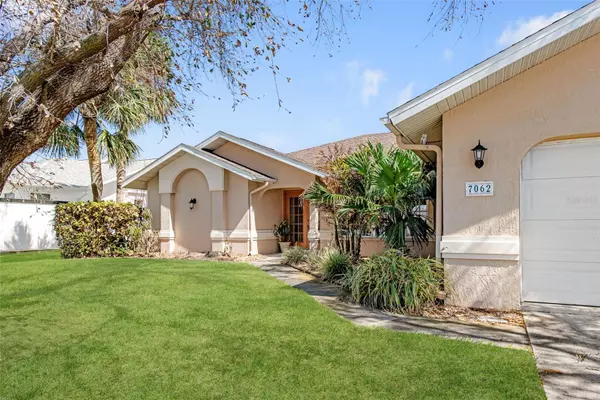$340,000
$349,000
2.6%For more information regarding the value of a property, please contact us for a free consultation.
7062 SPINNAKER BLVD Englewood, FL 34224
3 Beds
2 Baths
2,057 SqFt
Key Details
Sold Price $340,000
Property Type Single Family Home
Sub Type Single Family Residence
Listing Status Sold
Purchase Type For Sale
Square Footage 2,057 sqft
Price per Sqft $165
Subdivision Port Charlotte Sec 64
MLS Listing ID D6138587
Sold Date 12/30/24
Bedrooms 3
Full Baths 2
Construction Status Financing,Inspections
HOA Y/N No
Originating Board Stellar MLS
Year Built 1990
Annual Tax Amount $1,828
Lot Size 9,583 Sqft
Acres 0.22
Lot Dimensions 80X125
Property Description
INCREDIBLE VALUE IN EAST ENGLEWOOD! Welcome home to this expansive 3-bedroom, 2-bathroom, 2-car garage POOL residence. The inviting floor plan offers vaulted ceilings, a formal living room, perfect for entertaining, and a cozy family room for relaxation and movie nights. The dining room, bathed in natural light, sets the stage for memorable meals. The well-appointed kitchen, complete with abundant storage and a convenient island, is ideal for culinary adventures. The master suite, featuring walk-in closets and an en-suite bathroom, is your private retreat. The spacious second and third bedrooms offer versatility, whether you need guest space, a home office, or a library. The laundry/utility room is conveniently located inside and offers additional storage. Step outside to your own private oasis: sizeable screened-in patio, a sparkling pool, open air patio space, and a fully FENCED backyard. For peace of mind, you have a new ROOF in 2022 and a new hurricane garage door in 2014. Located in the heart of town, you'll have easy access to grocery stores, shopping, and local restaurants. Plus, you're just a short drive from historic Dearborn Street and the stunning beaches of Englewood and Boca Grande.
Location
State FL
County Charlotte
Community Port Charlotte Sec 64
Zoning RSF-3.
Rooms
Other Rooms Family Room, Formal Dining Room Separate, Inside Utility
Interior
Interior Features Ceiling Fans(s), Central Vaccum, Eat-in Kitchen, High Ceilings, Kitchen/Family Room Combo, Skylight(s), Split Bedroom, Vaulted Ceiling(s), Walk-In Closet(s), Window Treatments
Heating Central, Electric
Cooling Central Air
Flooring Carpet, Ceramic Tile
Furnishings Unfurnished
Fireplace false
Appliance Dishwasher, Disposal, Dryer, Microwave, Range, Refrigerator, Washer
Laundry Inside, Laundry Room
Exterior
Exterior Feature Hurricane Shutters, Lighting, Private Mailbox, Sliding Doors
Parking Features Garage Door Opener
Garage Spaces 2.0
Fence Fenced
Pool Gunite, In Ground, Screen Enclosure
Utilities Available BB/HS Internet Available, Cable Connected, Electricity Connected, Phone Available, Public, Street Lights, Water Connected
Roof Type Shingle
Porch Deck, Patio, Porch, Screened
Attached Garage true
Garage true
Private Pool Yes
Building
Lot Description Sidewalk, Paved
Entry Level One
Foundation Slab
Lot Size Range 0 to less than 1/4
Sewer Septic Tank
Water Public
Architectural Style Florida
Structure Type Block,Stucco
New Construction false
Construction Status Financing,Inspections
Schools
Elementary Schools Vineland Elementary
High Schools Lemon Bay High
Others
Pets Allowed Yes
Senior Community No
Ownership Fee Simple
Acceptable Financing Cash, Conventional
Listing Terms Cash, Conventional
Special Listing Condition None
Read Less
Want to know what your home might be worth? Contact us for a FREE valuation!

Our team is ready to help you sell your home for the highest possible price ASAP

© 2025 My Florida Regional MLS DBA Stellar MLS. All Rights Reserved.
Bought with PROGRAM REALTY, LLC





