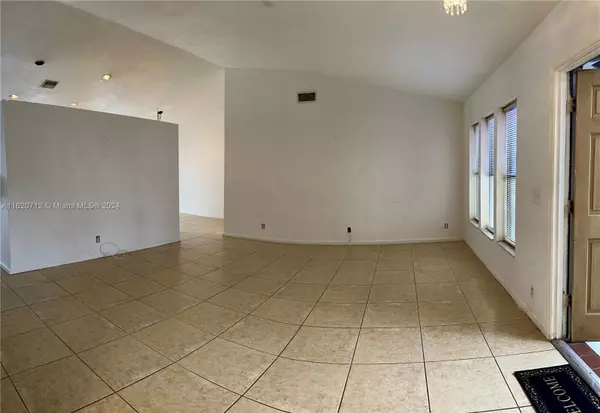$667,000
$699,000
4.6%For more information regarding the value of a property, please contact us for a free consultation.
434 N Country Club Blvd Boca Raton, FL 33487
3 Beds
2 Baths
1,877 SqFt
Key Details
Sold Price $667,000
Property Type Single Family Home
Sub Type Single Family Residence
Listing Status Sold
Purchase Type For Sale
Square Footage 1,877 sqft
Price per Sqft $355
Subdivision Hidden Valley Sec 3
MLS Listing ID A11620712
Sold Date 12/06/24
Style One Story
Bedrooms 3
Full Baths 2
Construction Status Resale
HOA Y/N No
Year Built 1988
Annual Tax Amount $9,583
Tax Year 2023
Contingent No Contingencies
Lot Size 7,637 Sqft
Property Description
Make it your home. One story house split 3 bed/2b with 2 car garage. Located in Boca's highly desirable Hidden Valley neighborhood. Features open great rooms, kitchen with vaulted ceilings. Large master bedroom with walking-in-closet. Enough space for an entertainment pool and more! Newer roof, A/C and water heater. Hidden Valley neighborhood has a playground, pickleball & tennis courts! Nearby highly rated school district. Located only minutes to Boca’s pristine beaches, and Atlantic ave and Mizner park. Easy access to I-95. Close to all the great stores Fresh Market, Target, Whole Foods, Trader Joe’s, Publix and Home Depot. No rental restrictions, a non HOA community.
Location
State FL
County Palm Beach
Community Hidden Valley Sec 3
Area 4240
Interior
Interior Features Bedroom on Main Level, Dining Area, Separate/Formal Dining Room, First Floor Entry, Split Bedrooms, Vaulted Ceiling(s), Walk-In Closet(s)
Heating Central
Cooling Central Air
Flooring Ceramic Tile
Appliance Dishwasher, Microwave
Laundry Washer Hookup, Dryer Hookup
Exterior
Exterior Feature Deck, Patio, Room For Pool
Garage Spaces 2.0
Pool None
Community Features Other, Tennis Court(s)
View Garden
Roof Type Shingle
Porch Deck, Patio
Garage Yes
Building
Lot Description < 1/4 Acre
Faces North
Story 1
Sewer Public Sewer
Water Public
Architectural Style One Story
Structure Type Block
Construction Status Resale
Others
Senior Community Yes
Tax ID 06434632390140130
Acceptable Financing Cash, Conventional
Listing Terms Cash, Conventional
Financing Cash
Read Less
Want to know what your home might be worth? Contact us for a FREE valuation!

Our team is ready to help you sell your home for the highest possible price ASAP
Bought with JSM Realty Services, Inc.






