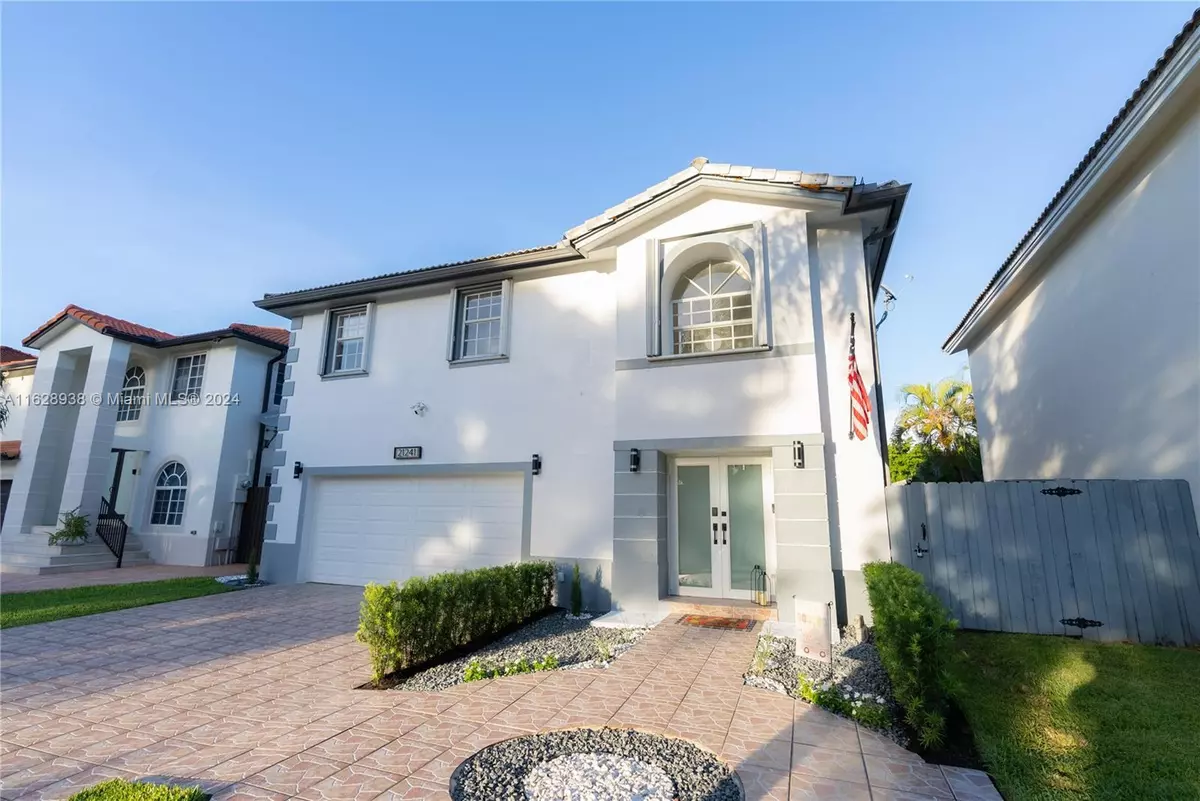$715,000
$750,000
4.7%For more information regarding the value of a property, please contact us for a free consultation.
21241 SW 97th Ct Cutler Bay, FL 33189
4 Beds
3 Baths
2,059 SqFt
Key Details
Sold Price $715,000
Property Type Single Family Home
Sub Type Single Family Residence
Listing Status Sold
Purchase Type For Sale
Square Footage 2,059 sqft
Price per Sqft $347
Subdivision Villas Of Old Cutler
MLS Listing ID A11628938
Sold Date 10/18/24
Style Detached,Two Story
Bedrooms 4
Full Baths 2
Half Baths 1
Construction Status Resale
HOA Fees $110/mo
HOA Y/N Yes
Year Built 1991
Annual Tax Amount $4,884
Tax Year 2023
Contingent No Contingencies
Lot Size 5,146 Sqft
Property Description
Beautifully, updated 4bed, 2.5bath, double car garage home offers a blend of modern comfort and great design. Spacious living, with 4 generously sized bedrooms. Master bedroom features an en suite bath, double sink vanity and large custom walk-in closet. The modern kitchen has black stainless-steel appliances and a coffee bar with storage cabinets, perfect for entertaining. Custom made bar area with wood cabinets and butcher block countertop. Garage door is hurricane rated. House has impact doors. The backyard has an aluminum terrace, a pool with tiled sundeck and marble pavers, a saltwater system, gas heater, and color changing LED lighting. Gutters around perimeter of the house. Don’t miss out on this incredible opportunity to own a piece of paradise in Cutler Bay.
Location
State FL
County Miami-dade
Community Villas Of Old Cutler
Area 60
Interior
Interior Features Breakfast Area, Closet Cabinetry, Dining Area, Separate/Formal Dining Room, Dual Sinks, Eat-in Kitchen, First Floor Entry, Sitting Area in Primary, Upper Level Primary, Bar, Attic
Heating Central
Cooling Central Air, Ceiling Fan(s)
Flooring Laminate, Vinyl
Window Features Blinds
Appliance Dryer, Dishwasher, Disposal, Gas Range, Gas Water Heater, Microwave, Refrigerator, Washer
Exterior
Exterior Feature Fence, Security/High Impact Doors, Storm/Security Shutters
Parking Features Attached
Garage Spaces 2.0
Pool Fenced, Heated, In Ground, Other, Pool Equipment, Pool
Waterfront Description Lake Front,Lake Privileges
View Y/N Yes
View Lake
Roof Type Barrel
Garage Yes
Building
Lot Description < 1/4 Acre
Faces West
Story 2
Sewer Public Sewer
Water Public
Architectural Style Detached, Two Story
Level or Stories Two
Structure Type Block
Construction Status Resale
Others
Pets Allowed No Pet Restrictions, Yes
Senior Community No
Tax ID 36-60-09-021-0380
Security Features Smoke Detector(s)
Acceptable Financing Cash, Conventional, FHA, VA Loan
Listing Terms Cash, Conventional, FHA, VA Loan
Financing Conventional
Special Listing Condition Listed As-Is
Pets Allowed No Pet Restrictions, Yes
Read Less
Want to know what your home might be worth? Contact us for a FREE valuation!

Our team is ready to help you sell your home for the highest possible price ASAP
Bought with United Realty Group Inc






