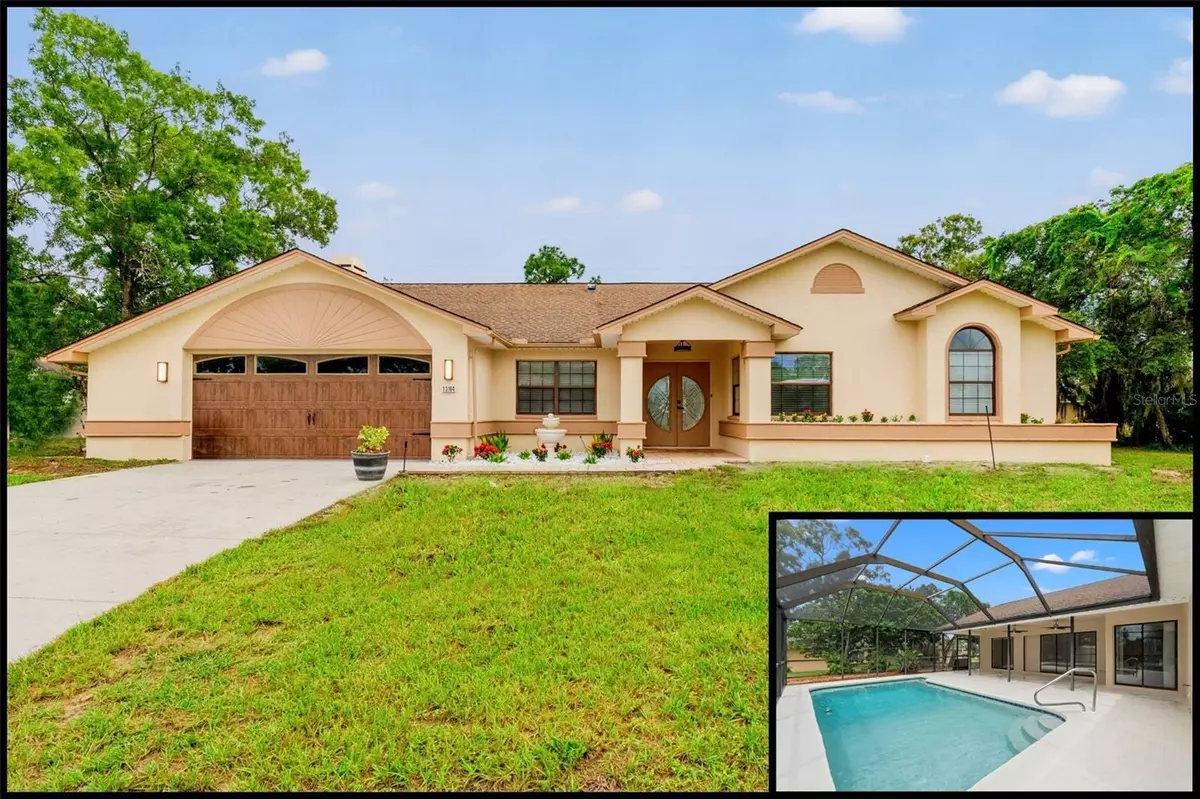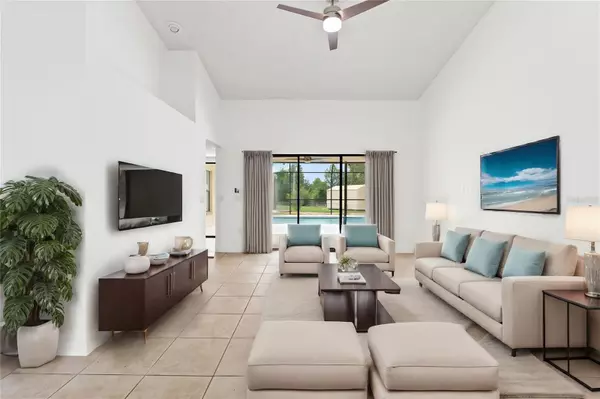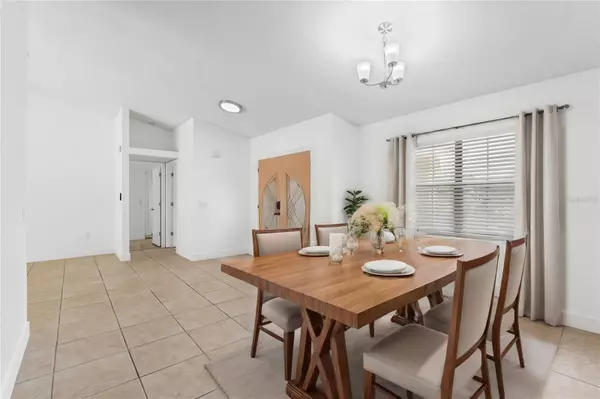$465,000
$445,000
4.5%For more information regarding the value of a property, please contact us for a free consultation.
13164 ENCHANTMENT DR Spring Hill, FL 34609
5 Beds
2 Baths
2,138 SqFt
Key Details
Sold Price $465,000
Property Type Single Family Home
Sub Type Single Family Residence
Listing Status Sold
Purchase Type For Sale
Square Footage 2,138 sqft
Price per Sqft $217
Subdivision Village Van Gogh
MLS Listing ID W7868106
Sold Date 10/24/24
Bedrooms 5
Full Baths 2
HOA Y/N No
Originating Board Stellar MLS
Year Built 1990
Annual Tax Amount $6,023
Lot Size 0.560 Acres
Acres 0.56
Property Description
Your Dream 5-Bedroom Pool Home in Spring Hill! Looking for a spacious home with no HOA and plenty of room? This custom-built beauty in the 34609 zip code has everything you need—and more! With over 3,000 square feet under roof, tall ceilings, and a BRAND NEW ROOF to be installed before closing, it's ready for you to move in. The open floor plan includes a formal living and dining area near the entrance, and a cozy family room with wood-burning fireplace just off the kitchen making it the perfect focal point for gatherings. The kitchen is designed with GRANITE countertops, a brand-new refrigerator, and tons of space—ideal for any home chef. Plus, there's NO CARPET! You'll love the tile and new vinyl plank flooring throughout. Need extra space? The home includes three guest bedrooms towards the rear, all sharing a pool bathroom, and a 5th bedroom just off the master, perfect for an office or nursery. And don't forget the FRESHLY PAINTED interior and exterior, BRAND-NEW GARAGE DOOR, and modern updates like new light fixtures, toilets, and hardware. Can you picture yourself relaxing on the HUGE COVERED LANAI or hosting al fresco dinners? With a HALF-ACRE LOT, no rear neighbors, two storage SHEDS, and a sprinkler system with irrigation well, this home is perfect for outdoor living. And the best part? No HOA, no CDD, and no flood zone! Is this the home you've been waiting for? Schedule a showing today and see why this property checks all the boxes!
Location
State FL
County Hernando
Community Village Van Gogh
Zoning PDP
Interior
Interior Features Cathedral Ceiling(s), Ceiling Fans(s), Eat-in Kitchen, High Ceilings, Kitchen/Family Room Combo, Living Room/Dining Room Combo, Open Floorplan, Split Bedroom, Stone Counters, Walk-In Closet(s)
Heating Central
Cooling Central Air
Flooring Tile, Vinyl
Fireplace true
Appliance Dishwasher, Dryer, Microwave, Range, Refrigerator, Washer
Laundry Inside
Exterior
Exterior Feature Other
Garage Spaces 2.0
Pool In Ground, Screen Enclosure
Utilities Available Cable Available
Roof Type Shingle
Attached Garage true
Garage true
Private Pool Yes
Building
Story 1
Entry Level One
Foundation Slab
Lot Size Range 1/2 to less than 1
Sewer Septic Tank
Water Public
Structure Type Block,Stucco
New Construction false
Schools
Elementary Schools Pine Grove Elementary School
Middle Schools West Hernando Middle School
High Schools Central High School
Others
Senior Community No
Ownership Fee Simple
Acceptable Financing Cash, Conventional, FHA, VA Loan
Listing Terms Cash, Conventional, FHA, VA Loan
Special Listing Condition None
Read Less
Want to know what your home might be worth? Contact us for a FREE valuation!

Our team is ready to help you sell your home for the highest possible price ASAP

© 2025 My Florida Regional MLS DBA Stellar MLS. All Rights Reserved.
Bought with STELLAR NON-MEMBER OFFICE





