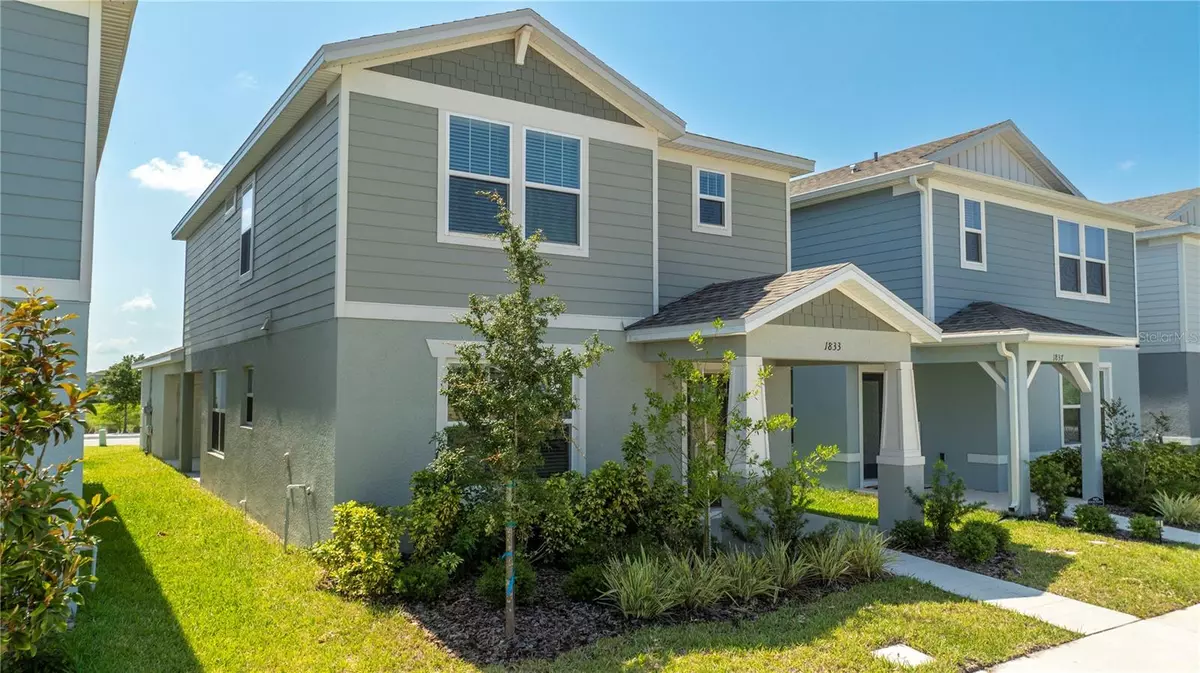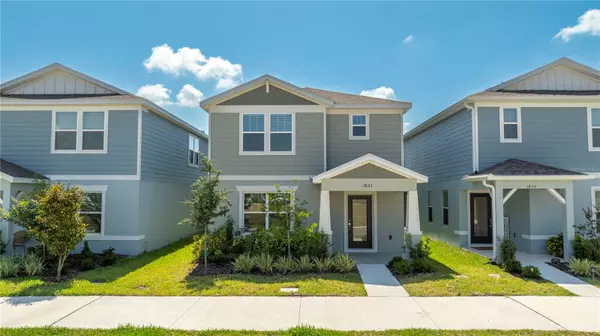$390,000
$399,900
2.5%For more information regarding the value of a property, please contact us for a free consultation.
1833 TOHOQUA BLVD Kissimmee, FL 34744
3 Beds
3 Baths
1,848 SqFt
Key Details
Sold Price $390,000
Property Type Single Family Home
Sub Type Single Family Residence
Listing Status Sold
Purchase Type For Sale
Square Footage 1,848 sqft
Price per Sqft $211
Subdivision Tohoqua
MLS Listing ID O6204251
Sold Date 09/26/24
Bedrooms 3
Full Baths 2
Half Baths 1
Construction Status Appraisal,Financing,Inspections
HOA Fees $10/qua
HOA Y/N Yes
Originating Board Stellar MLS
Year Built 2022
Annual Tax Amount $6,622
Lot Size 3,484 Sqft
Acres 0.08
Lot Dimensions 32x115
Property Description
Almost new, freshly painted cute 2-story single family home bungalow style with a detached 2 cars garage in the rear. The first floor features an open concept kitchen/great room, bonus room/home office and a half bathroom. On the second floor you'll find a spacious Master Suite with walk-in closet and en-suite bathroom with dual vanities and shower, two more bedrooms, a full bathroom and the laundry room. Tohoqua is a beautiful family-friendly community conveniently located just south of US 192 and a few minutes of the Turnpike and 15 minutes from Medical City in Lake Nona, with plenty of shops, restaurants and entertainment just minutes away. The community features a nice lakefront Clubhouse with style resort swimming pool, Fitness Center, Tennis Courts, Playground, a Gazebo with BBQ grills, Dog Park and trails around the lake. This is your chance to live in a modern community by the trending and growing Neo City. Make this dream home yours. Schedule your visit today!
Location
State FL
County Osceola
Community Tohoqua
Zoning RES
Interior
Interior Features Eat-in Kitchen, Kitchen/Family Room Combo, Living Room/Dining Room Combo, Open Floorplan, PrimaryBedroom Upstairs, Stone Counters, Thermostat, Walk-In Closet(s), Window Treatments
Heating Central, Electric
Cooling Central Air
Flooring Carpet, Ceramic Tile
Furnishings Unfurnished
Fireplace false
Appliance Dishwasher, Disposal, Dryer, Electric Water Heater, Exhaust Fan, Microwave, Range, Refrigerator, Washer
Laundry Inside, Laundry Room, Upper Level
Exterior
Exterior Feature Garden, Irrigation System, Lighting, Sidewalk, Tennis Court(s)
Parking Features Driveway, Garage Door Opener, Garage Faces Rear, Ground Level
Garage Spaces 2.0
Community Features Association Recreation - Owned, Clubhouse, Community Mailbox, Deed Restrictions, Fitness Center, Irrigation-Reclaimed Water, Playground, Pool, Sidewalks, Tennis Courts
Utilities Available Cable Available, Electricity Connected, Phone Available, Public, Sewer Connected, Street Lights, Water Connected
Amenities Available Clubhouse, Fitness Center, Playground, Pool, Recreation Facilities, Tennis Court(s)
Waterfront Description Pond
View Y/N 1
Water Access 1
Water Access Desc Pond
View City, Garden, Water
Roof Type Shingle
Porch Rear Porch
Attached Garage false
Garage true
Private Pool No
Building
Lot Description City Limits, In County, Landscaped, Near Public Transit, Sidewalk
Story 2
Entry Level Two
Foundation Slab
Lot Size Range 0 to less than 1/4
Builder Name Pulte
Sewer Public Sewer
Water Public
Architectural Style Bungalow
Structure Type Block,Stucco
New Construction false
Construction Status Appraisal,Financing,Inspections
Schools
Elementary Schools Neptune Elementary
Middle Schools Neptune Middle (6-8)
High Schools Gateway High School (9 12)
Others
Pets Allowed Breed Restrictions, Cats OK, Dogs OK, Yes
HOA Fee Include Common Area Taxes,Pool,Electricity,Maintenance Grounds,Pest Control,Recreational Facilities
Senior Community No
Ownership Fee Simple
Monthly Total Fees $10
Acceptable Financing Cash, Conventional, FHA, VA Loan
Membership Fee Required Required
Listing Terms Cash, Conventional, FHA, VA Loan
Special Listing Condition None
Read Less
Want to know what your home might be worth? Contact us for a FREE valuation!

Our team is ready to help you sell your home for the highest possible price ASAP

© 2025 My Florida Regional MLS DBA Stellar MLS. All Rights Reserved.
Bought with GREENER GLOBE REALTY GROUP





