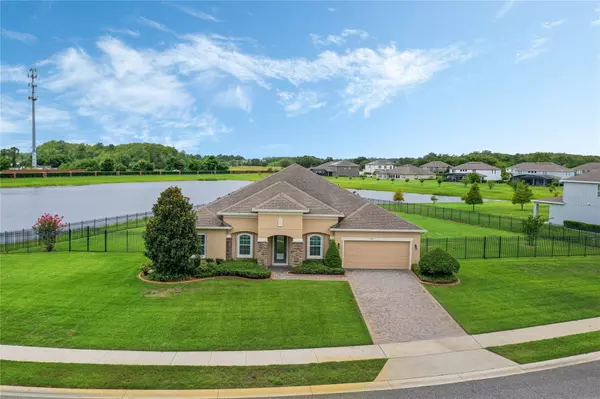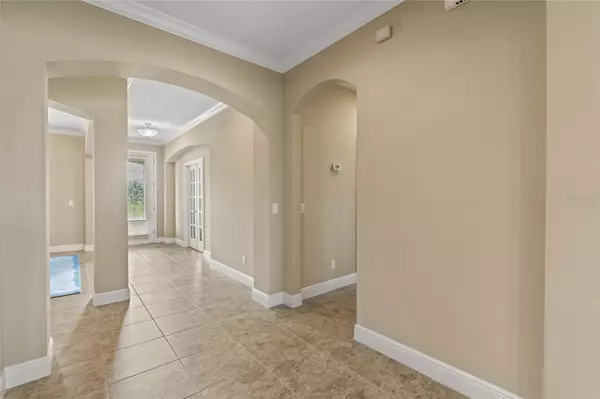$690,000
$699,900
1.4%For more information regarding the value of a property, please contact us for a free consultation.
17546 BELLA NOVA DR Orlando, FL 32820
4 Beds
4 Baths
3,281 SqFt
Key Details
Sold Price $690,000
Property Type Single Family Home
Sub Type Single Family Residence
Listing Status Sold
Purchase Type For Sale
Square Footage 3,281 sqft
Price per Sqft $210
Subdivision Mandalay Sub
MLS Listing ID O6213751
Sold Date 09/26/24
Bedrooms 4
Full Baths 3
Half Baths 1
Construction Status Financing,Inspections
HOA Fees $126/qua
HOA Y/N Yes
Originating Board Stellar MLS
Year Built 2016
Annual Tax Amount $6,016
Lot Size 0.760 Acres
Acres 0.76
Property Description
Welcome to this stunning 4-bedroom, 3.5-bathroom split-plan residence, beautifully positioned on a ¾ acre waterfront lot, offering unparalleled privacy and breathtaking views. As you approach, a long brick paver driveway invites you in, leading to a grand tiled foyer. Here, you'll find a formal dining room perfect for hosting elegant dinners, and a dedicated office space with double door entry, ideal for working from home. The seamless flow of tile flooring extends throughout the entire home, guiding you to the heart of the house – an open living area designed for both comfort and style. The kitchen is a chef's dream, featuring abundant cabinet and counter space, a central island with extra storage, under-cabinet LED lighting, and sleek granite countertops. The stylish tile backsplash complements the stainless steel hood and appliances, while a convenient breakfast bar and adjacent dinette area offer stunning water views. The expansive family room is flooded with natural light from triple sliding glass doors, which open to a screened lanai and a vast backyard. This outdoor space is perfect for relaxation and entertaining, surrounded by a decorative, commercial-grade aluminum fence. Retreat to the luxurious primary suite, a private haven with incredible water views. The en-suite bath is a spa-like oasis, boasting dual vanities with granite countertops, a garden tub, a glass-enclosed shower, and an impressive walk-in closet. Two additional bedrooms share a Jack and Jill bath, each with their own vanity areas, providing convenience and privacy. The fourth bedroom, located on the opposite side of the house, is adjacent to a bonus room and a full bath, making it an ideal space for multi-generational living. This home is filled with thoughtful upgrades, including a water softener, whole-house hurricane shutters, an irrigation well that significantly reduces water costs, and pre-wiring for a pool. The Mandalay community enhances your lifestyle with amenities such as a community pool and a playground.
Location
State FL
County Orange
Community Mandalay Sub
Zoning R-CE-C
Rooms
Other Rooms Bonus Room, Breakfast Room Separate, Den/Library/Office, Formal Dining Room Separate, Great Room, Inside Utility
Interior
Interior Features Ceiling Fans(s), Crown Molding, Eat-in Kitchen, High Ceilings, Kitchen/Family Room Combo, Open Floorplan, Primary Bedroom Main Floor, Solid Wood Cabinets, Split Bedroom, Stone Counters, Thermostat, Tray Ceiling(s), Walk-In Closet(s), Window Treatments
Heating Central, Electric, Heat Pump
Cooling Central Air
Flooring Tile
Fireplace false
Appliance Built-In Oven, Cooktop, Dishwasher, Disposal, Dryer, Electric Water Heater, Range Hood, Refrigerator, Washer, Water Filtration System
Laundry Inside, Laundry Room
Exterior
Exterior Feature Hurricane Shutters, Irrigation System, Lighting, Rain Gutters, Sidewalk, Sliding Doors
Parking Features Driveway, Garage Door Opener, Oversized, Tandem
Garage Spaces 3.0
Fence Other
Community Features Playground
Utilities Available Cable Connected, Electricity Connected, Fire Hydrant, Public, Sprinkler Well, Street Lights, Water Connected
Amenities Available Playground
View Y/N 1
View Water
Roof Type Shingle
Porch Covered, Rear Porch, Screened
Attached Garage true
Garage true
Private Pool No
Building
Lot Description Corner Lot
Story 1
Entry Level One
Foundation Slab
Lot Size Range 1/2 to less than 1
Sewer Septic Tank
Water Public
Architectural Style Contemporary
Structure Type Block,Stucco
New Construction false
Construction Status Financing,Inspections
Others
Pets Allowed Yes
HOA Fee Include Pool
Senior Community No
Ownership Fee Simple
Monthly Total Fees $126
Acceptable Financing Cash, Conventional, VA Loan
Membership Fee Required Required
Listing Terms Cash, Conventional, VA Loan
Special Listing Condition None
Read Less
Want to know what your home might be worth? Contact us for a FREE valuation!

Our team is ready to help you sell your home for the highest possible price ASAP

© 2024 My Florida Regional MLS DBA Stellar MLS. All Rights Reserved.
Bought with ERA GRIZZARD REAL ESTATE






