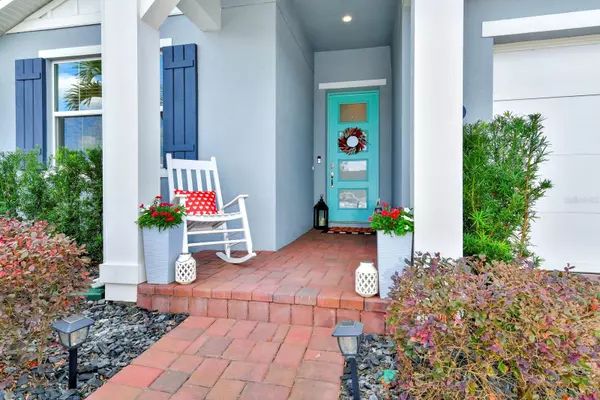$525,000
$539,995
2.8%For more information regarding the value of a property, please contact us for a free consultation.
3433 BLUFF OAK LN Sanford, FL 32771
4 Beds
2 Baths
2,114 SqFt
Key Details
Sold Price $525,000
Property Type Single Family Home
Sub Type Single Family Residence
Listing Status Sold
Purchase Type For Sale
Square Footage 2,114 sqft
Price per Sqft $248
Subdivision Riverside Oaks Phase 1
MLS Listing ID C7495382
Sold Date 09/20/24
Bedrooms 4
Full Baths 2
HOA Fees $142/qua
HOA Y/N Yes
Originating Board Stellar MLS
Year Built 2021
Annual Tax Amount $4,417
Lot Size 6,098 Sqft
Acres 0.14
Property Description
Welcome to your new home! This beautiful home boasts four bedrooms, two bathrooms, a custom-made office space, a two car garage, an a fully screened patio with a private salt water pool. As you pull into the house, you will notice well maintained slate landscaping, a paver driveway, and an oversized garage entry perfect for a boat. As you walk in, you will be greeted with numerous upgrades and luxurious finishes all throughout the home. Plank style ceramic tiles throughout the main living space with five and a quarter inch baseboards. The kitchen comes with quartz countertops and a large island as well as soft-close kitchen cabinets and drawers. The kitchen pantry has custom shelving providing lots of storage. Custom cabinets were also installed in the laundry room. The master bedroom offers a custom built walking in closet. All rooms come pre-wired for ceiling fans. The garage comes with overhead storage shelving. The home had a pool and screen enclosure installed in 2022. Shrubs and fence conveniently installed for privacy. The Riverside Oaks neighborhood is a gated community with multiple amenities including common space, dog park, community pool, as well as offering private access to St John's River. Eligible for closing cost and down payment assistance!
Location
State FL
County Seminole
Community Riverside Oaks Phase 1
Zoning RESI
Interior
Interior Features Ceiling Fans(s), High Ceilings, Open Floorplan, Thermostat, Walk-In Closet(s)
Heating Central, Electric
Cooling Central Air
Flooring Ceramic Tile
Furnishings Unfurnished
Fireplace false
Appliance Dishwasher, Microwave, Range, Refrigerator
Laundry Electric Dryer Hookup, Laundry Room, Washer Hookup
Exterior
Exterior Feature Irrigation System, Sidewalk, Sliding Doors
Parking Features Boat, Oversized
Garage Spaces 2.0
Fence Fenced
Pool In Ground, Salt Water, Screen Enclosure
Community Features Dog Park, Gated Community - No Guard, Pool, Sidewalks
Utilities Available BB/HS Internet Available, Electricity Connected, Sewer Connected, Underground Utilities, Water Connected
Water Access 1
Water Access Desc Lake,River
View Pool
Roof Type Shingle
Porch Enclosed, Front Porch, Screened
Attached Garage true
Garage true
Private Pool Yes
Building
Lot Description Landscaped, Level, Near Marina, Paved
Story 1
Entry Level One
Foundation Slab
Lot Size Range 0 to less than 1/4
Builder Name TOLL BROTHERS
Sewer Public Sewer
Water Public
Structure Type Block,Stucco
New Construction false
Schools
Elementary Schools Hamilton Elementary
Middle Schools Millennium Middle
High Schools Seminole High
Others
Pets Allowed Cats OK, Dogs OK
HOA Fee Include Pool
Senior Community No
Ownership Fee Simple
Monthly Total Fees $142
Acceptable Financing Cash, Conventional, FHA
Membership Fee Required Required
Listing Terms Cash, Conventional, FHA
Special Listing Condition None
Read Less
Want to know what your home might be worth? Contact us for a FREE valuation!

Our team is ready to help you sell your home for the highest possible price ASAP

© 2025 My Florida Regional MLS DBA Stellar MLS. All Rights Reserved.
Bought with BLISSFUL REAL ESTATE LLC





