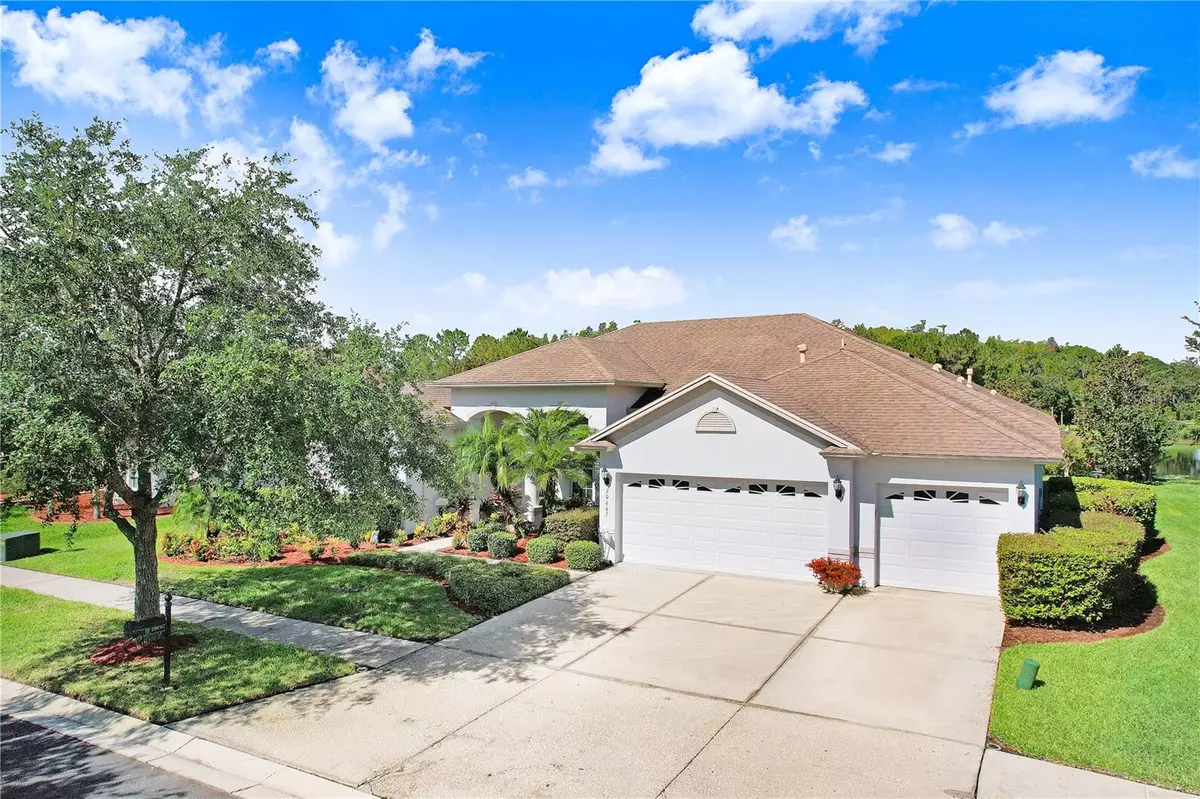$730,000
$745,000
2.0%For more information regarding the value of a property, please contact us for a free consultation.
20667 LONGLEAF PINE AVE Tampa, FL 33647
4 Beds
3 Baths
3,058 SqFt
Key Details
Sold Price $730,000
Property Type Single Family Home
Sub Type Single Family Residence
Listing Status Sold
Purchase Type For Sale
Square Footage 3,058 sqft
Price per Sqft $238
Subdivision Live Oak Preserve Ph 1C Village
MLS Listing ID T3538465
Sold Date 09/10/24
Bedrooms 4
Full Baths 3
Construction Status Inspections,No Contingency
HOA Fees $130/mo
HOA Y/N Yes
Originating Board Stellar MLS
Year Built 2005
Annual Tax Amount $6,106
Lot Size 0.260 Acres
Acres 0.26
Lot Dimensions 89.02x127
Property Description
LOCATION! LOCATION! LOCATION!!!Nestled behind the secure gates of this New Tampa community, this sprawling one-story home offers an oasis of comfort and luxury. With only one neighbor and conservation land. Upon entering this home, you're greeted by a formal living room and dining room, perfect for entertaining. A wet bar and a double-sided fireplace add a touch of elegance and warmth to these inviting spaces.The heart of the home unfolds in the open-concept kitchen and family room. The updated kitchen boasts granite countertops, stainless steel appliances, and a convenient kitchenette – a dream for any home chef. The open layout allows for easy interaction between the cook and guests, creating a sense of togetherness. Step outside through sliding glass doors and discover your own private paradise. A sparkling pool in the extended lanai provides ample space for lounging and out door dining. An outdoor kitchen complete with a retractable awning ensures year-round enjoyment, and a jacuzzi adds a touch of pampering. All the while, you're treated to a beautiful pond and beautiful sunsets, creating a picture-perfect backdrop for relaxation.The master suite provides a perfect place to unwind. Imagine relaxing in a luxurious en suite bathroom, completely updated to pamper your senses after a long day. Three additional bedrooms and two full baths with comfortable accommodations for family, guests and multigenerational living. All-tile flooring ensures easy maintenance throughout the home, while tray ceilings add a touch of architectural detail. Efficient air conditioning and solar panels help power this exceptional home. Imagine significant savings on your electricity bills. Beyond the home itself, the gated community boasts a beautiful clubhouse, a well-equipped gym, and tennis courts, providing a wealth of recreational options. Enjoy the slide and splash area by the pool, or unwind after working up a sweat at the gym, or challenge friends to a friendly game on the courts.This exceptional one-story home offers the perfect blend of comfort, luxury, and a carefree lifestyle in a highly sought-after community. With its stunning features, unbeatable location, and close-knit community feel, it promises to be your own private sanctuary. New AC and New Roof will be installed prior to closing. Property is appraised at value.
Location
State FL
County Hillsborough
Community Live Oak Preserve Ph 1C Village
Zoning PD
Rooms
Other Rooms Bonus Room, Den/Library/Office, Family Room, Formal Dining Room Separate, Formal Living Room Separate
Interior
Interior Features Ceiling Fans(s), Crown Molding, Eat-in Kitchen, Kitchen/Family Room Combo, Living Room/Dining Room Combo, Open Floorplan, Thermostat, Tray Ceiling(s), Walk-In Closet(s)
Heating Central, Partial, Solar
Cooling Central Air
Flooring Tile
Fireplaces Type Gas
Fireplace true
Appliance Dishwasher, Disposal, Dryer, Exhaust Fan, Gas Water Heater, Ice Maker, Microwave, Range, Refrigerator, Trash Compactor, Washer, Wine Refrigerator
Laundry Gas Dryer Hookup, Laundry Room, Washer Hookup
Exterior
Exterior Feature Awning(s), Irrigation System, Lighting, Outdoor Kitchen, Rain Gutters, Tennis Court(s)
Garage Spaces 3.0
Pool Gunite, Heated, In Ground, Lighting, Outside Bath Access, Screen Enclosure, Solar Heat
Utilities Available Cable Connected, Electricity Connected, Natural Gas Connected
View Water
Roof Type Shingle
Attached Garage true
Garage true
Private Pool Yes
Building
Story 1
Entry Level One
Foundation Slab
Lot Size Range 1/4 to less than 1/2
Builder Name Southern Craft Homes
Sewer Public Sewer
Water Public
Architectural Style Contemporary
Structure Type Stucco
New Construction false
Construction Status Inspections,No Contingency
Others
Pets Allowed Breed Restrictions
Senior Community No
Ownership Fee Simple
Monthly Total Fees $152
Membership Fee Required Required
Special Listing Condition None
Read Less
Want to know what your home might be worth? Contact us for a FREE valuation!

Our team is ready to help you sell your home for the highest possible price ASAP

© 2024 My Florida Regional MLS DBA Stellar MLS. All Rights Reserved.
Bought with ACTION REALTY OF TAMPA BAY INC






