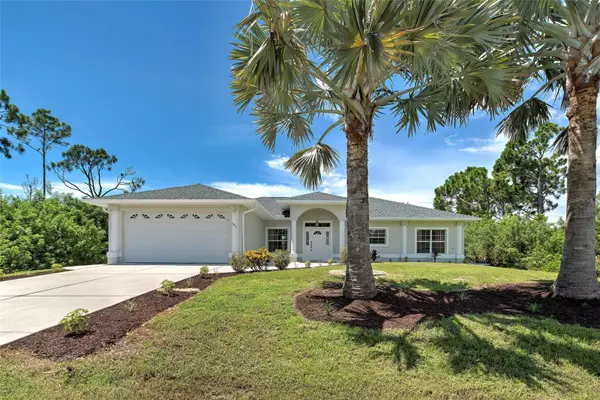$331,000
$324,900
1.9%For more information regarding the value of a property, please contact us for a free consultation.
10413 REIMS AVE Englewood, FL 34224
3 Beds
3 Baths
1,646 SqFt
Key Details
Sold Price $331,000
Property Type Single Family Home
Sub Type Single Family Residence
Listing Status Sold
Purchase Type For Sale
Square Footage 1,646 sqft
Price per Sqft $201
Subdivision Port Charlotte Sec 062
MLS Listing ID A4617388
Sold Date 08/30/24
Bedrooms 3
Full Baths 3
Construction Status Financing,Inspections
HOA Y/N No
Originating Board Stellar MLS
Year Built 2006
Annual Tax Amount $6,281
Lot Size 10,018 Sqft
Acres 0.23
Property Description
NEW ROOF 2024 with heavy duty architectural shingles rated for 160 mph and NEWER AIR CONDIONER, LARGE WORKSHOP WITH POWER, CITY WATER, Beautiful custom 3-bedroom 3 bath 2 car garage home with large workshop just 12 minutes to Manasota Key/Englewood beach,
This home has a great open layout not your cookie cutter home, featuring luxury stain master waterproof vinyl plank flooring throughout, Kitchen has wood cabinets, granite counters, breakfast bar and new Stainless-steel appliances, large great room with vaulted ceilings and slider to oversized lanai and additional 3rd full bath, Primary bedroom features tray ceiling, his and her walk in closets, private ensuite and sliders to the lanai, Split bedroom plan has 2 additional bedrooms and a guest bath, inside laundry with a sink, 2 car garage has epoxy floor, plenty of storage and a utility sink, Home is on city water and has a well for irrigation etc. This home sits high & dry and is not in a flood zone. All minutes from 6 golf courses, shopping, schools and beaches.
Location
State FL
County Charlotte
Community Port Charlotte Sec 062
Zoning RSF3.5
Interior
Interior Features Ceiling Fans(s), Eat-in Kitchen, High Ceilings, Open Floorplan, Primary Bedroom Main Floor, Solid Surface Counters, Solid Wood Cabinets, Split Bedroom, Stone Counters, Tray Ceiling(s), Vaulted Ceiling(s), Walk-In Closet(s)
Heating Central, Electric
Cooling Central Air
Flooring Luxury Vinyl
Furnishings Unfurnished
Fireplace false
Appliance Dishwasher, Microwave, Range, Refrigerator
Laundry Electric Dryer Hookup, Inside, Laundry Room, Washer Hookup
Exterior
Exterior Feature Outdoor Kitchen, Sliding Doors, Storage
Garage Spaces 2.0
Utilities Available Cable Available, Electricity Connected, Public, Water Connected
Roof Type Shingle
Attached Garage true
Garage true
Private Pool No
Building
Story 1
Entry Level One
Foundation Slab
Lot Size Range 0 to less than 1/4
Sewer Septic Tank
Water Public
Architectural Style Florida
Structure Type Block
New Construction false
Construction Status Financing,Inspections
Schools
Elementary Schools Myakka River Elementary
Middle Schools L.A. Ainger Middle
High Schools Lemon Bay High
Others
Senior Community No
Ownership Fee Simple
Acceptable Financing Cash, Conventional, FHA, VA Loan
Listing Terms Cash, Conventional, FHA, VA Loan
Special Listing Condition None
Read Less
Want to know what your home might be worth? Contact us for a FREE valuation!

Our team is ready to help you sell your home for the highest possible price ASAP

© 2025 My Florida Regional MLS DBA Stellar MLS. All Rights Reserved.
Bought with TREND REALTY





