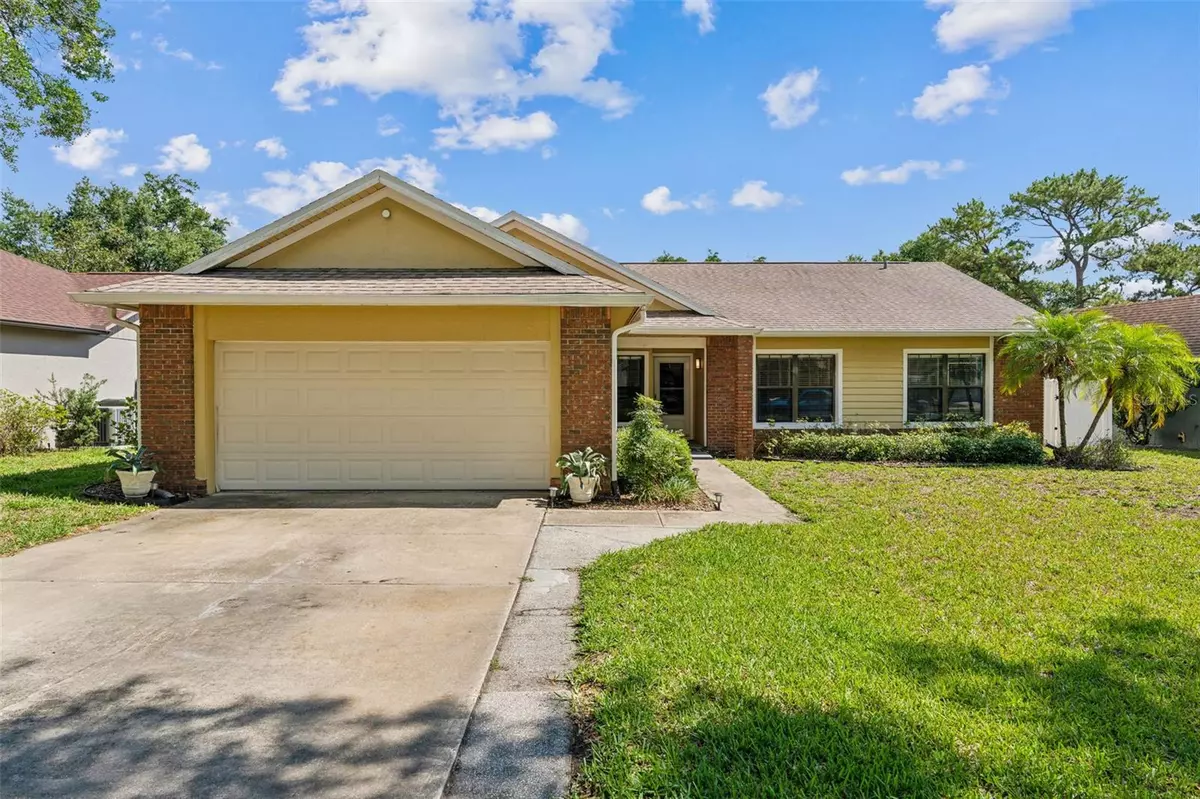$470,000
$485,000
3.1%For more information regarding the value of a property, please contact us for a free consultation.
1013 COX CT Oviedo, FL 32765
3 Beds
2 Baths
1,691 SqFt
Key Details
Sold Price $470,000
Property Type Single Family Home
Sub Type Single Family Residence
Listing Status Sold
Purchase Type For Sale
Square Footage 1,691 sqft
Price per Sqft $277
Subdivision Alafaya Woods Ph 07
MLS Listing ID O6215802
Sold Date 08/28/24
Bedrooms 3
Full Baths 2
HOA Fees $17/ann
HOA Y/N Yes
Originating Board Stellar MLS
Year Built 1987
Annual Tax Amount $5,203
Lot Size 8,276 Sqft
Acres 0.19
Property Description
Move right into this spacious Florida home with vaulted ceilings, modern lights & ceiling fans, and triple sliding doors to the pavered pool deck. Spread out in the large family room, split floor plan, and a bonus room for an office/playroom/fourth bedroom. You'll see the pool immediately as you walk in the front door. The covered outdoor patio is perfect for entertaining, and includes a flat screen tv (included with house). Cool off in the sparkling oversized pool and spa. Enjoy the recently updated bathrooms and eat-in kitchen with granite counters and breakfast bar. Be assured of all new appliances, including a smart refrigerator with touch screen in the door and an oven that is also an air fryer and dehydrator! Feel secure in the pre-wired security system and PVC fenced yard. The roof was replaced Dec 2019, the AC was replaced 2018 and the pool was resurfaced 2018. Located on a quiet cul de sac in a desirable school district. Pool equipment and lawn equipment come with the house. Shed is wired for electricity. Alafaya Woods is an active community offering LOW HOA amenities such as a playground and tennis courts, is convenient to UCF, shopping, Cross Seminole trail, Oviedo on The Park, restaurants and the expressway. At just a 40 minute drive to Disney, Sea World, Universal Studios, and more, you'll have the best of Orlando and the retreat of Oviedo.
Location
State FL
County Seminole
Community Alafaya Woods Ph 07
Zoning PUD
Rooms
Other Rooms Den/Library/Office, Family Room, Inside Utility
Interior
Interior Features Attic Fan, Attic Ventilator, Built-in Features, Ceiling Fans(s), Living Room/Dining Room Combo, Open Floorplan, Primary Bedroom Main Floor, Smart Home, Split Bedroom, Stone Counters, Thermostat, Vaulted Ceiling(s), Walk-In Closet(s), Window Treatments
Heating Central, Electric
Cooling Central Air
Flooring Tile
Fireplace false
Appliance Dishwasher, Disposal, Microwave, Range, Refrigerator, Touchless Faucet
Laundry In Kitchen, Inside
Exterior
Exterior Feature Rain Gutters, Sidewalk, Sliding Doors, Storage
Parking Features Garage Door Opener, On Street
Garage Spaces 2.0
Fence Vinyl
Pool In Ground
Community Features Deed Restrictions, Playground, Sidewalks, Tennis Courts
Utilities Available Fiber Optics, Public, Street Lights
Amenities Available Playground, Recreation Facilities, Tennis Court(s)
View Pool
Roof Type Shingle
Porch Covered
Attached Garage true
Garage true
Private Pool Yes
Building
Lot Description Cul-De-Sac
Story 1
Entry Level One
Foundation Block, Slab
Lot Size Range 0 to less than 1/4
Sewer Public Sewer
Water None
Architectural Style Florida
Structure Type Block,Brick,Stucco
New Construction false
Schools
Elementary Schools Stenstrom Elementary
Middle Schools Chiles Middle
High Schools Oviedo High
Others
Pets Allowed Yes
Senior Community No
Ownership Fee Simple
Monthly Total Fees $17
Acceptable Financing Cash, Conventional, FHA, VA Loan
Membership Fee Required Required
Listing Terms Cash, Conventional, FHA, VA Loan
Special Listing Condition None
Read Less
Want to know what your home might be worth? Contact us for a FREE valuation!

Our team is ready to help you sell your home for the highest possible price ASAP

© 2025 My Florida Regional MLS DBA Stellar MLS. All Rights Reserved.
Bought with KELLER WILLIAMS ADVANTAGE III REALTY

