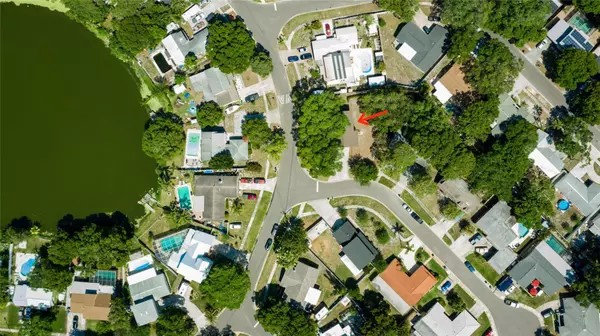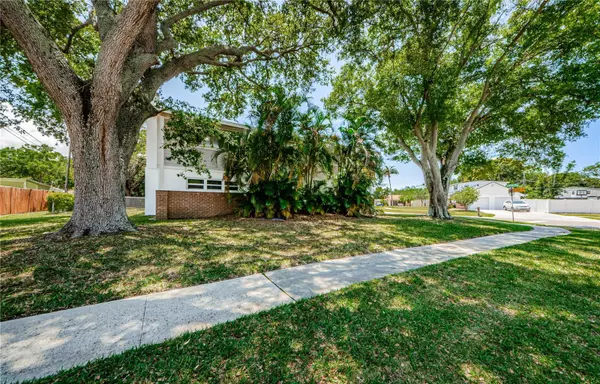$472,000
$475,000
0.6%For more information regarding the value of a property, please contact us for a free consultation.
7214 DANBURY WAY Clearwater, FL 33764
3 Beds
2 Baths
1,840 SqFt
Key Details
Sold Price $472,000
Property Type Single Family Home
Sub Type Single Family Residence
Listing Status Sold
Purchase Type For Sale
Square Footage 1,840 sqft
Price per Sqft $256
Subdivision Newport Unit 3
MLS Listing ID U8240644
Sold Date 07/15/24
Bedrooms 3
Full Baths 2
HOA Y/N No
Originating Board Stellar MLS
Year Built 1965
Annual Tax Amount $3,623
Lot Size 10,454 Sqft
Acres 0.24
Lot Dimensions 100x100
Property Description
Welcome to your new home in a Prime Clearwater location with a newer roof (2019), Hardie Board siding (2023) and both AC units replaced in 2023 including a top-of-the-line Trane 3 ton 20 SEER unit that is almost silent when running! This rare split-level home is a great space for entertainment, situated on a Corner Lot with an expansive fenced in back yard. Step inside through the double door entry instantly greeted by an abundance of natural light that floods the main living areas. The oak staircase leads upstairs to the main floor where the open floor plan provides open space for gatherings or family time. The kitchen offers stone countertops, wood cabinets, a newer ultra-quiet dishwasher, and natural gas stove. Step outside through the French doors and enjoy your morning coffee or reading on your screened patio overlooking a large backyard. Downstairs is a spacious family room / den with hardwood floors, a brick fireplace and a private bedroom. The oversized 2 car garage provides space for storage and laundry with an upgraded tankless natural gas water heater. This home offers tranquility while being close to many city amenities. Enjoy easy access to schools, shopping destinations, dining options, parks, and recreational facilities. Plus, with convenient access to major highways and thoroughfares, commuting to Tampa, St. Petersburg, or beyond is a breeze! Motivated Sellers!
Location
State FL
County Pinellas
Community Newport Unit 3
Zoning R-3
Rooms
Other Rooms Den/Library/Office
Interior
Interior Features Ceiling Fans(s), Living Room/Dining Room Combo, Open Floorplan, Primary Bedroom Main Floor, Solid Surface Counters, Thermostat
Heating Electric, Natural Gas
Cooling Central Air
Flooring Ceramic Tile, Laminate, Wood
Fireplaces Type Family Room
Fireplace true
Appliance Dishwasher, Electric Water Heater, Gas Water Heater, Microwave, Range, Refrigerator, Tankless Water Heater
Laundry In Garage
Exterior
Exterior Feature Balcony, French Doors
Parking Features Driveway, Oversized
Garage Spaces 2.0
Fence Fenced
Utilities Available Public
View Trees/Woods
Roof Type Shingle
Porch Covered, Rear Porch, Screened
Attached Garage true
Garage true
Private Pool No
Building
Lot Description Corner Lot, Sidewalk, Street Dead-End, Paved, Unincorporated
Story 2
Entry Level Multi/Split
Foundation Slab
Lot Size Range 0 to less than 1/4
Sewer Public Sewer
Water None
Structure Type Block,Stucco,Wood Frame
New Construction false
Others
Pets Allowed Cats OK, Dogs OK
Senior Community No
Ownership Fee Simple
Acceptable Financing Cash, Conventional, FHA, VA Loan
Listing Terms Cash, Conventional, FHA, VA Loan
Special Listing Condition None
Read Less
Want to know what your home might be worth? Contact us for a FREE valuation!

Our team is ready to help you sell your home for the highest possible price ASAP

© 2024 My Florida Regional MLS DBA Stellar MLS. All Rights Reserved.
Bought with WEICHERT, REALTORS - EQUITY






