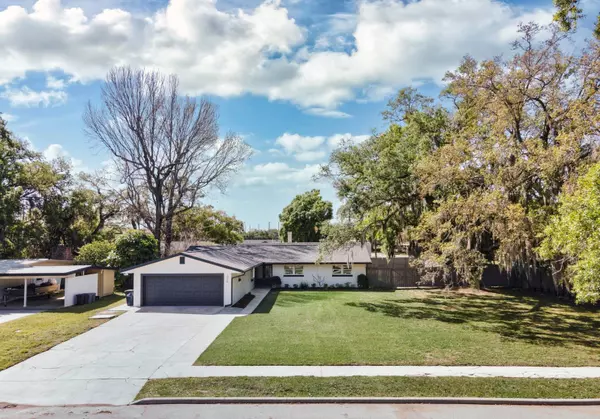$518,000
$549,000
5.6%For more information regarding the value of a property, please contact us for a free consultation.
306 LYNWELL DR Orlando, FL 32809
4 Beds
3 Baths
1,912 SqFt
Key Details
Sold Price $518,000
Property Type Single Family Home
Sub Type Single Family Residence
Listing Status Sold
Purchase Type For Sale
Square Footage 1,912 sqft
Price per Sqft $270
Subdivision Oak Lynn 02
MLS Listing ID O6186114
Sold Date 06/12/24
Bedrooms 4
Full Baths 3
Construction Status Inspections
HOA Y/N No
Originating Board Stellar MLS
Year Built 1966
Annual Tax Amount $1,669
Lot Size 0.330 Acres
Acres 0.33
Property Description
BEAUTIFUL DOWNTOWN/CONWAY LAKES AREA. STUNNING RENOVATIONS!!!! $10,000 for the BUYER towards INTEREST RATE REDUCTION or CLOSING COST!!!EVERYTHING IS NEW from TOP to BOTTOM. Welcome to a 4 bedrooms 3 bathrooms just under 2000 sq ft home situated on 0.33 acres of land and surrounded by some RECENTLY BUILT homes. This house has been upgraded from the bottom up- flooring, walls, electrical, plumbing, windows, doors, kitchen, bathrooms. lighting, AC, water heater, roof, fence, closets, etc.- all these are new and modern. Three bedrooms have access to their own bathrooms and the 4th bedroom could also serve as an office- it has gorgeous French doors and built-in closets with lights and a desk. The MAIN MASTER BEDROOM has a gigantic walk in closet with the cabinet lighting and a makeup table - women's delight ( the entire room was converted into a closet!!!!!!)Just WOW! The kitchen is equipped with an extra large island, 2 kitchen SINKS- one of them has a waterfall for veggie and fruit wash as well as the glass washing attachment!!!! You will also fall in love with a double stacked washer and dryer ( Brand new!!!) built-in for convenience and elegant look. The entire property is fenced in and surrounded by majestic oaks. The seller will assist with the closing cost! Welcome home!
Location
State FL
County Orange
Community Oak Lynn 02
Zoning R-1AA
Interior
Interior Features Ceiling Fans(s), Solid Surface Counters, Split Bedroom, Window Treatments
Heating Central, Electric
Cooling Central Air
Flooring Ceramic Tile, Vinyl
Furnishings Unfurnished
Fireplace false
Appliance Dishwasher, Dryer, Microwave, Range, Refrigerator, Washer
Laundry In Kitchen
Exterior
Exterior Feature Rain Gutters, Sliding Doors
Garage Spaces 2.0
Utilities Available Electricity Available, Electricity Connected, Underground Utilities, Water Available
View Trees/Woods
Roof Type Shingle
Porch Patio
Attached Garage true
Garage true
Private Pool No
Building
Lot Description Oversized Lot, Sidewalk, Paved
Story 1
Entry Level One
Foundation Slab
Lot Size Range 1/4 to less than 1/2
Sewer Septic Tank
Water Public
Architectural Style Florida
Structure Type Block,Stucco
New Construction false
Construction Status Inspections
Others
Senior Community No
Ownership Fee Simple
Acceptable Financing Cash, Conventional, FHA, VA Loan
Membership Fee Required None
Listing Terms Cash, Conventional, FHA, VA Loan
Special Listing Condition None
Read Less
Want to know what your home might be worth? Contact us for a FREE valuation!

Our team is ready to help you sell your home for the highest possible price ASAP

© 2024 My Florida Regional MLS DBA Stellar MLS. All Rights Reserved.
Bought with THE TEAM REAL ESTATE GROUP INC






