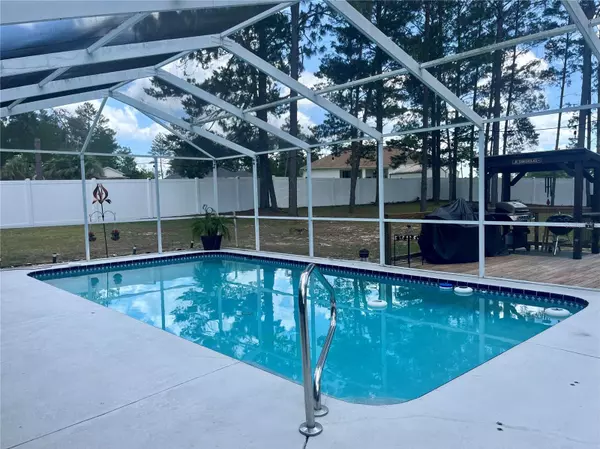$350,000
$340,000
2.9%For more information regarding the value of a property, please contact us for a free consultation.
5060 SW 103RD STREET RD Ocala, FL 34476
3 Beds
2 Baths
1,426 SqFt
Key Details
Sold Price $350,000
Property Type Single Family Home
Sub Type Single Family Residence
Listing Status Sold
Purchase Type For Sale
Square Footage 1,426 sqft
Price per Sqft $245
Subdivision Kingsland Country Estate
MLS Listing ID OM678073
Sold Date 06/12/24
Bedrooms 3
Full Baths 2
Construction Status Appraisal,Financing,Inspections
HOA Fees $4/ann
HOA Y/N Yes
Originating Board Stellar MLS
Year Built 1996
Annual Tax Amount $2,681
Lot Size 0.460 Acres
Acres 0.46
Lot Dimensions 100x200
Property Description
Welcome to this charming 3 bedroom/2 bath pool home with just under 1500 sq ft under heat & air with an inviting open concept. Home features spacious eat-in kitchen with breakfast bar and stainless steel appliances that are only a few years old and a desirable split bedroom plan that offers a blend of privacy and togetherness! Enjoy peace of mind, knowing this home has been well maintained and upgraded. Both bathrooms were updated in 2021, roof was replaced in 2016 and pool was resurfaced in 2021. HVAC was replaced in 2014. Home has upgraded LVP throughout the house with carpet in the bedrooms. Step outside through the rear sliding door and discover your own private paradise, with newly fenced backyard for privacy. Sit in the shade of the covered lanai, take a dip in the inground pool, relax in the hottub (2022) or grill on the outdoor deck! With just under a half an acre of land, there’s plenty of room for outdoor activities. Storage shed conveys with property. Nestled in a desirable location, this home offers easy access to everything you need. From public parks, to grocery shopping to a nearby library, convenience is just around the corner. Don’t miss out on this opportunity to make this home yours!
Location
State FL
County Marion
Community Kingsland Country Estate
Zoning R1
Interior
Interior Features Ceiling Fans(s), Eat-in Kitchen, Open Floorplan, Split Bedroom, Stone Counters, Walk-In Closet(s), Window Treatments
Heating Electric, Heat Pump
Cooling Central Air
Flooring Carpet, Luxury Vinyl
Fireplace false
Appliance Dishwasher, Microwave, Range, Refrigerator
Laundry Inside, Laundry Room
Exterior
Exterior Feature Lighting, Sliding Doors
Garage Spaces 2.0
Fence Vinyl
Pool Gunite, In Ground, Screen Enclosure
Utilities Available Cable Connected, Electricity Connected, Water Connected
Roof Type Shingle
Attached Garage true
Garage true
Private Pool Yes
Building
Story 1
Entry Level One
Foundation Slab
Lot Size Range 1/4 to less than 1/2
Sewer Septic Tank
Water Public
Structure Type Block
New Construction false
Construction Status Appraisal,Financing,Inspections
Others
Pets Allowed No
Senior Community No
Ownership Fee Simple
Monthly Total Fees $4
Membership Fee Required Required
Special Listing Condition None
Read Less
Want to know what your home might be worth? Contact us for a FREE valuation!

Our team is ready to help you sell your home for the highest possible price ASAP

© 2024 My Florida Regional MLS DBA Stellar MLS. All Rights Reserved.
Bought with FLORIDA FINE HOMES REALTY, LLC




