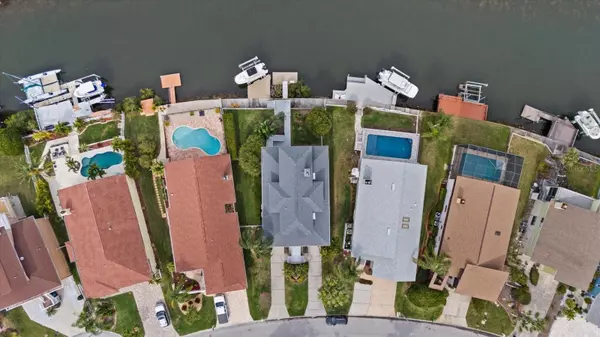$950,000
$995,000
4.5%For more information regarding the value of a property, please contact us for a free consultation.
6305 GARLAND CT New Port Richey, FL 34652
4 Beds
3 Baths
2,314 SqFt
Key Details
Sold Price $950,000
Property Type Single Family Home
Sub Type Single Family Residence
Listing Status Sold
Purchase Type For Sale
Square Footage 2,314 sqft
Price per Sqft $410
Subdivision Gulf Harbors Sea Forest
MLS Listing ID W7862457
Sold Date 06/04/24
Bedrooms 4
Full Baths 3
Construction Status Inspections
HOA Fees $88/mo
HOA Y/N Yes
Originating Board Stellar MLS
Year Built 1998
Annual Tax Amount $5,658
Lot Size 7,840 Sqft
Acres 0.18
Property Description
Multi-Million Dollar view and the house comes free! Extraordinary Key West Style Sea Forest Home with 180° Water Views and ELEVATOR is available now! Meticulously maintained Custom Coastal Design home by Tiffany Designs and built by Lexington Homes is a boater's dream! Welcome home to 6305 Garland Court in beautiful waterfront community of Gulf Landings. Recent updates include a NEW ROOF, EXTERIOR SIDING, HARDWOOD FLOORS, 2 NEW A/C UNITS, 2 NEW WATER HEATERS, DOCK & PILINGS, ALL STAIRS, WALKWAYS AND DECKS RECENTLY UPDATED and even – BATHROOM UPDATES! WOW! Located on a premium lot with reaching views, the waterfront home was designed to maximize the incredible views from every floor. You'll never want to leave home with multiple covered porches, patios, and balconies, both open air and screened, for your waterfront viewing pleasure. This is a 4 bedroom, 3 bath elevated home with the essential 3 stop ELEVATOR and an expansive lower level offering the ultimate in storage capacity. On the main living area, you'll find the gourmet kitchen with wood cabinetry, granite counters and NEW APPLIANCES INCLUDING THE STOVE, M/W, DISHWASHER AND WASHER DRYER! The spacious kitchen is open to the breakfast nook and great room with gas fireplace, the laundry room, formal dining room and 2 guest bedrooms and private balcony fill out the main living area features. The Primary Suite encompasses the entire upper story and features a gas fireplace, his and her closets fit for a king and a queen, a luxurious 5-piece ensuite bathroom including a jetted tub, double sinks, a multiple person shower and a private water closet. The garage level offers parking for up to 3 cars, a workshop including 3 work benches and access to a crawl space. The 10Ft finished ceiling height means this garage could accommodate an RV or Car Lift if desired. The “Bonus Guest Room”, the private 4th bedroom, was custom built above the flood elevation providing homeowners the perfect guest room suite or home office! The beautiful gardens, fountain and landscape give this coastal home the curb appeal it deserves. Out back, the rustic walkway leads you to the waterfront and the 10,000 LB boat lift, fixed dock, floating dock and seawall. You are just a short cruise to the open Gulf of Mexico and its crystal-clear waters and white sand beaches. Recent updates include This exclusive community offers a Clubhouse, Tennis Courts, Pool & Spa, Private Boat Ramp and Membership to the private Gulf Harbors Beach Club all for a very low fee! Upgrades galore! Certainly, you must see this luxurious waterfront home. Call today to schedule your private tour!
Location
State FL
County Pasco
Community Gulf Harbors Sea Forest
Zoning R4
Interior
Interior Features Ceiling Fans(s), Eat-in Kitchen, Elevator, High Ceilings, Kitchen/Family Room Combo, PrimaryBedroom Upstairs, Solid Wood Cabinets, Stone Counters, Thermostat, Walk-In Closet(s)
Heating Central, Electric, Zoned
Cooling Central Air, Zoned
Flooring Carpet, Ceramic Tile, Wood
Fireplaces Type Family Room, Gas, Primary Bedroom
Fireplace true
Appliance Dishwasher, Disposal, Dryer, Microwave, Range, Refrigerator, Washer
Laundry Inside, Laundry Closet
Exterior
Exterior Feature Balcony, French Doors, Private Mailbox, Rain Gutters
Parking Features Bath In Garage, Oversized, Split Garage, Under Building, Workshop in Garage
Garage Spaces 3.0
Fence Fenced
Community Features Association Recreation - Owned, Clubhouse, Deed Restrictions, No Truck/RV/Motorcycle Parking, Pool, Tennis Courts
Utilities Available Cable Available, Electricity Available, Sewer Connected, Street Lights, Underground Utilities, Water Available
Amenities Available Clubhouse, Lobby Key Required, Pool
Waterfront Description Canal - Saltwater
View Y/N 1
Water Access 1
Water Access Desc Canal - Saltwater
View Water
Roof Type Shingle
Porch Covered, Front Porch, Patio, Rear Porch, Screened
Attached Garage true
Garage true
Private Pool No
Building
Lot Description Cul-De-Sac, Flood Insurance Required, FloodZone, In County, Level, Street Dead-End, Paved
Story 2
Entry Level Three Or More
Foundation Stem Wall
Lot Size Range 0 to less than 1/4
Sewer Public Sewer
Water Public
Structure Type Block,Concrete,Vinyl Siding,Wood Frame
New Construction false
Construction Status Inspections
Schools
Elementary Schools Richey Elementary School
Middle Schools Gulf Middle-Po
High Schools Gulf High-Po
Others
Pets Allowed Cats OK, Dogs OK, Number Limit, Yes
HOA Fee Include Pool,Management,Recreational Facilities,Trash
Senior Community No
Ownership Fee Simple
Monthly Total Fees $104
Acceptable Financing Cash, Conventional
Membership Fee Required Required
Listing Terms Cash, Conventional
Num of Pet 4
Special Listing Condition None
Read Less
Want to know what your home might be worth? Contact us for a FREE valuation!

Our team is ready to help you sell your home for the highest possible price ASAP

© 2025 My Florida Regional MLS DBA Stellar MLS. All Rights Reserved.
Bought with INSPIRED REALTY, LLC





