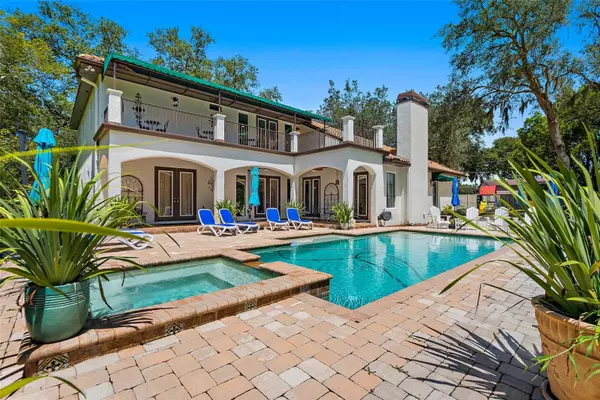$2,100,000
$2,250,000
6.7%For more information regarding the value of a property, please contact us for a free consultation.
11009 MEL RAY LN Tampa, FL 33625
4 Beds
4 Baths
3,972 SqFt
Key Details
Sold Price $2,100,000
Property Type Single Family Home
Sub Type Single Family Residence
Listing Status Sold
Purchase Type For Sale
Square Footage 3,972 sqft
Price per Sqft $528
Subdivision Unplatted
MLS Listing ID U8218365
Sold Date 06/03/24
Bedrooms 4
Full Baths 4
Construction Status Appraisal,Financing,Inspections
HOA Y/N No
Originating Board Stellar MLS
Year Built 2007
Annual Tax Amount $13,944
Lot Size 14.330 Acres
Acres 14.33
Property Description
BEAUTIFUL PRIVATE OASIS SITUATED ON OVER 14 ACRES. CUSTOM BUILT IN 2007, THIS MEDITERRANEAN INSPIRED HOME FEELS LIKE A TUSCAN VILLA AND IS WITHIN 30 MINUTES OF DOWNTOWN TAMPA. THE HOME SITS ON A GORGEOUS ROLLING 2.8 ACRES OF UPLAND X/ NO FLOOD ZONE WITH AN ADDITIONAL 11+ ACRES OF TREES AND STREAMS OF ROCKY CREEK PROVIDING INCREDIBLE PRIVACY. CUSTOM 8 FOOT DOUBLE WOOD DOORS LEAD YOU INTO THE GRAND FOYER WITH WOOD FLOORS. FIRST FLOOR MASTER SUITE HAS HIGH CEILINGS, WOOD FLOORS, FRENCH DOORS LEADING TO THE PATIO AND POOL. THE MASTER BATH BOASTS DUAL WALK IN CLOSETS, PRIVATE BIDET, DOUBLE GRANITE SINKS, JETTED GARDEN TUB AND SPACIOUS SHOWER. CHEF'S DREAM KITCHEN WITH WOOD CABINETS, WATERFALL GRANITE CENTER ISLAND AND BREAKFAST BAR. WINE CONNOISSEURS WILL APPRECIATE THE TEMPERATURE CONTROLLED WINE CLOSET. 1ST FLOOR IN-LAW SUITE W/FULL BATH. THE DINING OR LIVING ROOM HAS A CUSTOM STONE VENTLESS FIREPLACE TO ADD AMBIANCE FOR YOUR ENTERTAINING EVENINGS. COME OUTSIDE TO ENJOY WHAT FLORIDA LIVING IS REALLY MEANT TO BE WITH YOUR 30 FOOT HEATED POOL AND SPA SURROUNDED BY BRICK PAVER PATIOS SPANNING THE ENTIRE REAR OF THIS AMAZING HOME. CUSTOM TREK DECKING LEAD TO A GAZEBO AND YOUR OWN FULL SIZE SAND VOLLEYBALL COURT. TAKE THE GRAND TOWER STAIRS TO THE 2ND LEVEL FOR A 27X16 LOFT AND 2 MORE BEDROOMS WITH 2 FULL BATHS PLUS THE 2ND FLOOR BALCONY WITH AWNING AND ENJOY THE POOL FROM ABOVE. THERE ARE TOO MANY FEATURES TO MENTION AND THIS HOME OFFERS A LIFESTYLE THAT IS A DREAM COME TRUE. SCHEDULE YOUR PRIVATE TOUR AND SEE WHAT THE BEST OF FLORIDA HAS TO OFFER.
Location
State FL
County Hillsborough
Community Unplatted
Zoning AS-1
Rooms
Other Rooms Family Room, Formal Dining Room Separate, Formal Living Room Separate, Inside Utility, Interior In-Law Suite w/Private Entry
Interior
Interior Features Ceiling Fans(s), Crown Molding, Eat-in Kitchen, High Ceilings, Solid Wood Cabinets, Split Bedroom, Vaulted Ceiling(s), Walk-In Closet(s), Window Treatments
Heating Central, Electric, Heat Pump
Cooling Central Air, Zoned
Flooring Tile, Wood
Fireplaces Type Ventless
Furnishings Turnkey
Fireplace true
Appliance Dishwasher, Disposal, Dryer, Microwave, Range, Range Hood, Refrigerator, Washer
Laundry Inside, Laundry Chute, Laundry Room
Exterior
Exterior Feature Awning(s), Balcony, French Doors, Irrigation System, Lighting, Outdoor Grill, Storage
Parking Features Garage Door Opener
Garage Spaces 2.0
Fence Fenced, Other, Vinyl
Pool Gunite, Heated, In Ground, Pool Sweep
Community Features None
Utilities Available Cable Connected, Electricity Connected, Water Connected
Waterfront Description Creek
View Y/N 1
Water Access 1
Water Access Desc Creek
View Pool, Trees/Woods
Roof Type Tile
Porch Covered, Side Porch
Attached Garage true
Garage true
Private Pool Yes
Building
Lot Description Oversized Lot
Entry Level Two
Foundation Slab
Lot Size Range 10 to less than 20
Sewer Septic Tank
Water Well
Architectural Style Mediterranean
Structure Type Stucco
New Construction false
Construction Status Appraisal,Financing,Inspections
Others
Pets Allowed Yes
Senior Community No
Ownership Fee Simple
Acceptable Financing Cash, Conventional
Listing Terms Cash, Conventional
Special Listing Condition None
Read Less
Want to know what your home might be worth? Contact us for a FREE valuation!

Our team is ready to help you sell your home for the highest possible price ASAP

© 2024 My Florida Regional MLS DBA Stellar MLS. All Rights Reserved.
Bought with GALBO REALTY






