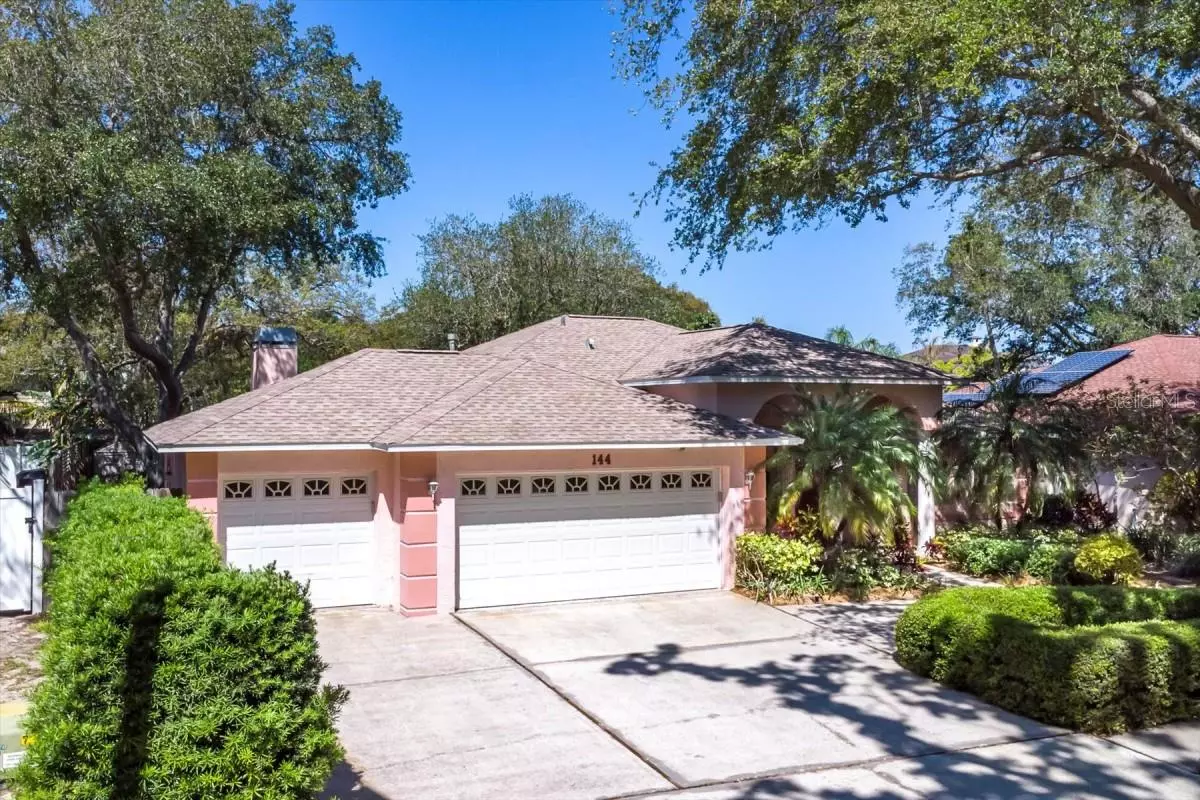$575,000
$575,000
For more information regarding the value of a property, please contact us for a free consultation.
144 SAGE CIR Crystal Beach, FL 34681
3 Beds
2 Baths
1,939 SqFt
Key Details
Sold Price $575,000
Property Type Single Family Home
Sub Type Single Family Residence
Listing Status Sold
Purchase Type For Sale
Square Footage 1,939 sqft
Price per Sqft $296
Subdivision Sage Oaks
MLS Listing ID A4607989
Sold Date 05/21/24
Bedrooms 3
Full Baths 2
HOA Fees $15/mo
HOA Y/N Yes
Originating Board Stellar MLS
Year Built 1993
Annual Tax Amount $3,563
Lot Size 9,583 Sqft
Acres 0.22
Lot Dimensions 73x130
Property Description
Welcome to your slice of paradise! Located in the Sage Oaks subdivision of the highly sought after coastal community of Crystal Beach. This meticulously cared for 3 Bedroom, 2 Bathroom home is with-in walking distance, just one block from the Gulf of Mexico & steps to the Pinellas Trail. All 3 bedrooms are generously sized with walk in closets in EVERY bedroom, providing ample space for personalization. A split floor plan, En-Suite Primary Bath, serene screened in lanai with pavers & a spacious backyard offer endless possibilities. Attached 3 Car Garage gives ample parking & storage. Vaulted ceiling & skylights open the space up with the illuminating natural sunlight. Crystal Beach is a small community on the shore of St. Joseph's Sound, west of Palm Harbor. It's known for its blend of history, nature & community spirit. The town has a mix of historic residences & more recent construction. Caladesi Island, Honeymoon Island, Downtown Dunedin & Tarpon Springs are around the corner. Clearwater, Tampa & St. Pete are just a short drive away. Award Winning Clearwater Beach is just 30 min away. Pack a bag & enjoy whichever destination you choose!
Location
State FL
County Pinellas
Community Sage Oaks
Zoning R-3
Interior
Interior Features Living Room/Dining Room Combo, Walk-In Closet(s)
Heating Gas
Cooling Central Air
Flooring Carpet, Tile
Fireplaces Type Living Room
Fireplace true
Appliance Dishwasher, Disposal, Dryer, Electric Water Heater, Microwave, Range, Refrigerator, Washer
Laundry Laundry Room
Exterior
Exterior Feature Lighting
Parking Features Driveway
Garage Spaces 3.0
Fence Fenced
Utilities Available Electricity Connected
Roof Type Shingle
Porch Rear Porch, Screened
Attached Garage true
Garage true
Private Pool No
Building
Story 1
Entry Level One
Foundation Slab
Lot Size Range 0 to less than 1/4
Sewer Public Sewer
Water Public
Structure Type Block,Stucco
New Construction false
Schools
Elementary Schools Ozona Elementary-Pn
Middle Schools Palm Harbor Middle-Pn
High Schools Palm Harbor Univ High-Pn
Others
Pets Allowed Yes
Senior Community No
Ownership Fee Simple
Monthly Total Fees $15
Membership Fee Required Required
Special Listing Condition None
Read Less
Want to know what your home might be worth? Contact us for a FREE valuation!

Our team is ready to help you sell your home for the highest possible price ASAP

© 2025 My Florida Regional MLS DBA Stellar MLS. All Rights Reserved.
Bought with EXP REALTY LLC





