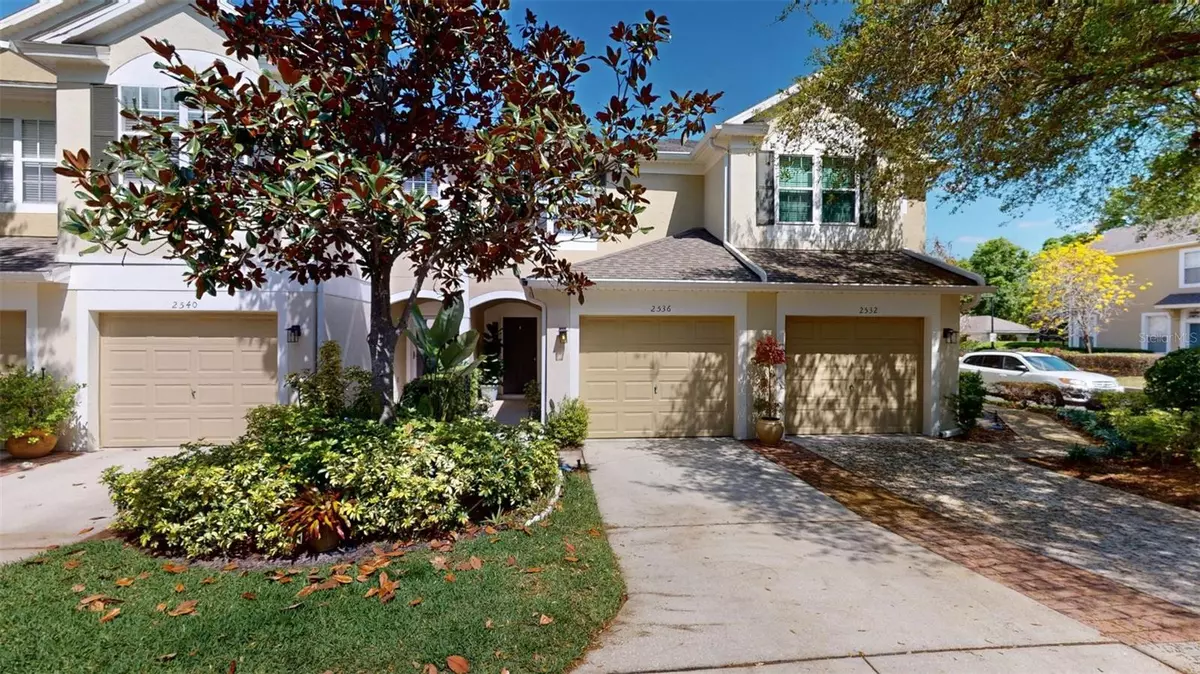$322,000
$324,000
0.6%For more information regarding the value of a property, please contact us for a free consultation.
2536 GALLIANO CIR Winter Park, FL 32792
2 Beds
3 Baths
1,550 SqFt
Key Details
Sold Price $322,000
Property Type Townhouse
Sub Type Townhouse
Listing Status Sold
Purchase Type For Sale
Square Footage 1,550 sqft
Price per Sqft $207
Subdivision Vistas At Lake Howell
MLS Listing ID O6192673
Sold Date 05/15/24
Bedrooms 2
Full Baths 2
Half Baths 1
Construction Status Inspections
HOA Fees $165/mo
HOA Y/N Yes
Originating Board Stellar MLS
Year Built 2003
Annual Tax Amount $3,824
Lot Size 4,356 Sqft
Acres 0.1
Property Description
Nestled in the heart of desirable Winter Park, this immaculate townhouse offers convenience, comfort, and style. Conveniently located near shopping, elegant dining, and all amenities, this home presents an ideal opportunity for modern living.
As you step inside, laminate floors adorn both floors, offering a seamless flow throughout the space. Large tiles grace the wet areas, providing both functionality and style.
The spacious kitchen is a focal point, overlooking the roomy dining and living area, creating an inviting atmosphere for gatherings and everyday living. Step through to the covered screened porch, where you can enjoy the serene outdoors in comfort and privacy.
Upstairs, a generous master suite awaits, complete with a large walk-in closet, providing ample storage space. The second bedroom offers private access to the second bathroom, ensuring convenience and privacy for guests or family members.
Between the bedrooms, a comfortable loft area provides additional living space, perfect for a home office, media room, or relaxation area. A laundry closet adds convenience to your daily routine.
Location
State FL
County Seminole
Community Vistas At Lake Howell
Zoning RMF-13
Interior
Interior Features Ceiling Fans(s), Eat-in Kitchen, Living Room/Dining Room Combo, Walk-In Closet(s)
Heating Central, Electric
Cooling Central Air
Flooring Ceramic Tile, Laminate
Fireplace false
Appliance Built-In Oven, Cooktop, Dishwasher, Disposal, Dryer, Microwave, Refrigerator, Washer
Laundry Laundry Room
Exterior
Exterior Feature Irrigation System, Lighting, Sidewalk, Sliding Doors
Garage Spaces 1.0
Community Features Deed Restrictions, Gated Community - No Guard, Sidewalks
Utilities Available Cable Available, Electricity Connected, Fire Hydrant, Public, Street Lights, Underground Utilities
Roof Type Shingle
Attached Garage true
Garage true
Private Pool No
Building
Entry Level Two
Foundation Slab
Lot Size Range 0 to less than 1/4
Sewer Public Sewer
Water Public
Structure Type Block,Stucco
New Construction false
Construction Status Inspections
Others
Pets Allowed Cats OK, Dogs OK
HOA Fee Include Escrow Reserves Fund,Maintenance Structure,Maintenance Grounds,Management
Senior Community No
Ownership Fee Simple
Monthly Total Fees $165
Acceptable Financing Cash, Conventional, VA Loan
Membership Fee Required Required
Listing Terms Cash, Conventional, VA Loan
Special Listing Condition None
Read Less
Want to know what your home might be worth? Contact us for a FREE valuation!

Our team is ready to help you sell your home for the highest possible price ASAP

© 2024 My Florida Regional MLS DBA Stellar MLS. All Rights Reserved.
Bought with THE PROPERTY PROS REAL ESTATE, INC






