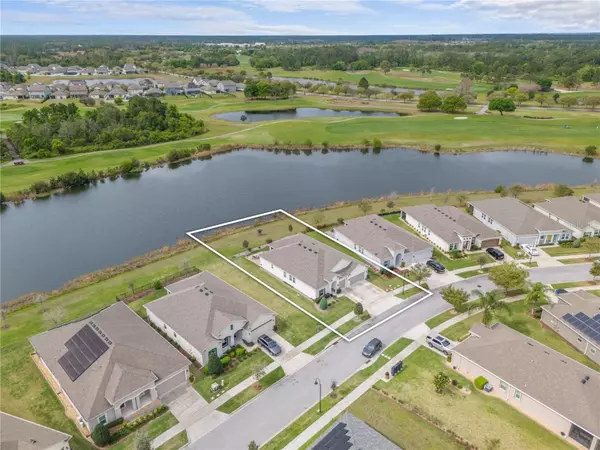$505,000
$525,000
3.8%For more information regarding the value of a property, please contact us for a free consultation.
3352 SAGEBRUSH ST Harmony, FL 34773
4 Beds
3 Baths
2,584 SqFt
Key Details
Sold Price $505,000
Property Type Single Family Home
Sub Type Single Family Residence
Listing Status Sold
Purchase Type For Sale
Square Footage 2,584 sqft
Price per Sqft $195
Subdivision Harmony Nbrhd I
MLS Listing ID O6184964
Sold Date 05/15/24
Bedrooms 4
Full Baths 3
HOA Fees $242/qua
HOA Y/N Yes
Originating Board Stellar MLS
Year Built 2018
Annual Tax Amount $10,463
Lot Size 8,712 Sqft
Acres 0.2
Property Description
RARE OPPORTUNITY! Welcome to The Lakes at Harmony, an active adult gated golf and nature lovers' community. This is a very special opportunity to purchase the highly sought after Ponte Vedra model home which features almost 2600 square feet and a 3-car garage. This spectacular home features 4 bedrooms, 3 baths, a dining room plus a flex area with a one-story open floor plan. The back of the house features an oversized lanai with an adjacent patio complete with a fire pit on a pond and golf front lot with conservation views . The exquisite gourmet/technology kitchen features white/gray marble countertops, 42" white cabinets and a center island which flows into the great room. The great room showcases a shiplap accent wall with a TV and fireplace with plenty of natural light. The roomy master bedroom includes an en-suite with double sinks and a large walk-in closet. This breathtaking, move-in ready home is upgraded with marble countertops, a fireplace, screened lanai, patio , new refrigerator, redone guest bathroom and decorative landscape curbing with river rock etc.
Residents of The Lakes have an exclusive membership into the Harmony Golf Preserve which highlights an 18-hole Johnny Miller golf course. Members enjoy an exclusive resort style clubhouse offering a zero-entry pool, fireplace, grill area, gathering room, activity room and gym. Residents enjoy pickleball, tennis, bingo, book club, chess, tai chi and many other wonderful activities. Lakes residents also have access to 2 other pools, walking/hiking trails and access to 2 natural lakes, boat rentals, weekly Farmers markets and yearlong activities in Town Square. The Lakes at Harmony is peaceful and serene, boasting natural beauty wherever you look from amazing sunsets to deer, cranes and turkeys. The Lakes is located in Harmony, an 11,000-acre development, surrounded by a conservation preserve, and is 40 miles SE of Orlando, 30 minutes to Orlando Airport, and 40 minutes to Disney and the beaches. HOA pays for yard maintenance and exterior pest control. Buyer to verify all room dimensions, square footage and HOA restrictions.
Location
State FL
County Osceola
Community Harmony Nbrhd I
Zoning RE
Rooms
Other Rooms Den/Library/Office, Formal Dining Room Separate, Great Room, Inside Utility
Interior
Interior Features Ceiling Fans(s), Eat-in Kitchen, Kitchen/Family Room Combo, Living Room/Dining Room Combo, Open Floorplan, Primary Bedroom Main Floor, Thermostat, Tray Ceiling(s), Walk-In Closet(s), Window Treatments
Heating Central, Electric
Cooling Central Air
Flooring Carpet, Ceramic Tile
Furnishings Unfurnished
Fireplace false
Appliance Built-In Oven, Dishwasher, Disposal, Dryer, Electric Water Heater, Microwave, Range, Refrigerator, Washer
Laundry Laundry Room
Exterior
Exterior Feature Irrigation System, Rain Gutters, Sidewalk, Sliding Doors
Garage Spaces 3.0
Community Features Deed Restrictions, Fitness Center, Golf Carts OK, Golf, Irrigation-Reclaimed Water, Park, Pool, Sidewalks, Tennis Courts
Utilities Available Cable Connected, Electricity Connected, Public, Sewer Connected, Sprinkler Recycled, Street Lights, Underground Utilities, Water Connected
Amenities Available Clubhouse, Fitness Center, Gated, Golf Course, Park, Pool, Tennis Court(s)
Waterfront Description Pond
View Y/N 1
Water Access 1
Water Access Desc Lake
View Golf Course, Trees/Woods, Water
Roof Type Shingle
Porch Covered, Rear Porch
Attached Garage true
Garage true
Private Pool No
Building
Lot Description Conservation Area, Landscaped, On Golf Course, Sidewalk, Paved, Private
Entry Level One
Foundation Slab
Lot Size Range 0 to less than 1/4
Builder Name LENNAR Homes LLC
Sewer Public Sewer
Water Public
Architectural Style Florida
Structure Type Block,Stucco
New Construction false
Schools
Elementary Schools Harmony Community School (K-5)
Middle Schools Harmony Middle
High Schools Harmony High
Others
Pets Allowed Cats OK, Dogs OK, Yes
HOA Fee Include Pool,Maintenance Grounds,Pest Control,Recreational Facilities
Senior Community Yes
Ownership Fee Simple
Monthly Total Fees $371
Acceptable Financing Conventional, FHA, USDA Loan, VA Loan
Membership Fee Required Required
Listing Terms Conventional, FHA, USDA Loan, VA Loan
Special Listing Condition None
Read Less
Want to know what your home might be worth? Contact us for a FREE valuation!

Our team is ready to help you sell your home for the highest possible price ASAP

© 2024 My Florida Regional MLS DBA Stellar MLS. All Rights Reserved.
Bought with RESORT REALTY GROUP LTD INC






