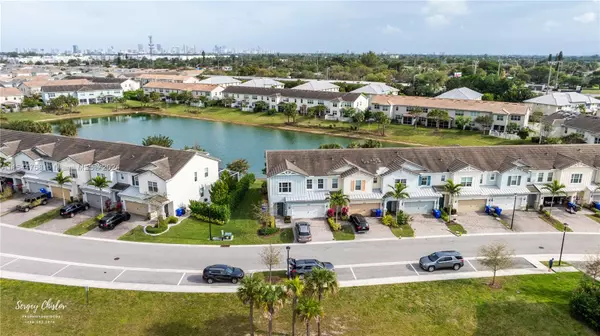$676,000
$750,000
9.9%For more information regarding the value of a property, please contact us for a free consultation.
5012 Greenway Dr #5012 Hollywood, FL 33021
3 Beds
3 Baths
1,769 SqFt
Key Details
Sold Price $676,000
Property Type Townhouse
Sub Type Townhouse
Listing Status Sold
Purchase Type For Sale
Square Footage 1,769 sqft
Price per Sqft $382
Subdivision Hillcrest Country Club So
MLS Listing ID A11544758
Sold Date 05/10/24
Bedrooms 3
Full Baths 2
Half Baths 1
Construction Status Resale
HOA Fees $307/mo
HOA Y/N Yes
Year Built 2019
Annual Tax Amount $12,091
Tax Year 2023
Contingent Pending Inspections
Property Description
This 3 Bedrooms 2,5Baths waterfront townhome in desirable HILLCREST COUNTRY CLUB section of Hollywood featuring modern finishes throughout including porcelain tile on the first floor and beautifully appointed kitchen.Outdoor Space: Private patio with long lake views, providing a serene setting for relaxation and outdoor enjoyment.Parking: 2-car garage, providing secure parking and storage space. Access to community amenities such as a pool, fitness center, clubhouse, and playground, enhancing the overall lifestyle experience.Location Benefits: Enjoy a fabulous central location with easy access to I-95. This townhome offers a combination of luxury, comfort, and convenience in a desirable neighborhood, making it an ideal choice for modern family living in Hollywood.
Location
State FL
County Broward County
Community Hillcrest Country Club So
Area 3070
Interior
Interior Features Dual Sinks, Eat-in Kitchen, Family/Dining Room, Upper Level Primary, Walk-In Closet(s)
Heating Electric
Cooling Electric
Flooring Carpet, Ceramic Tile
Window Features Blinds
Appliance Dryer, Dishwasher, Electric Range, Electric Water Heater, Microwave, Refrigerator, Self Cleaning Oven, Washer
Exterior
Exterior Feature Enclosed Porch, Security/High Impact Doors, Patio
Parking Features Attached
Garage Spaces 2.0
Pool Association
Amenities Available Clubhouse, Fitness Center, Barbecue, Other, Picnic Area, Playground, Pool, Spa/Hot Tub
Waterfront Description Lake Front,Lake Privileges
View Y/N Yes
View Lake
Porch Patio, Porch, Screened
Garage Yes
Building
Building Description Block, Exterior Lighting
Structure Type Block
Construction Status Resale
Others
Pets Allowed Conditional, Yes
HOA Fee Include Maintenance Structure,Pool(s),Trash
Senior Community No
Tax ID 514219182280
Security Features Complex Fenced,Key Card Entry
Acceptable Financing Cash, Conventional
Listing Terms Cash, Conventional
Financing Cash
Pets Allowed Conditional, Yes
Read Less
Want to know what your home might be worth? Contact us for a FREE valuation!

Our team is ready to help you sell your home for the highest possible price ASAP
Bought with Current Capital Realty






