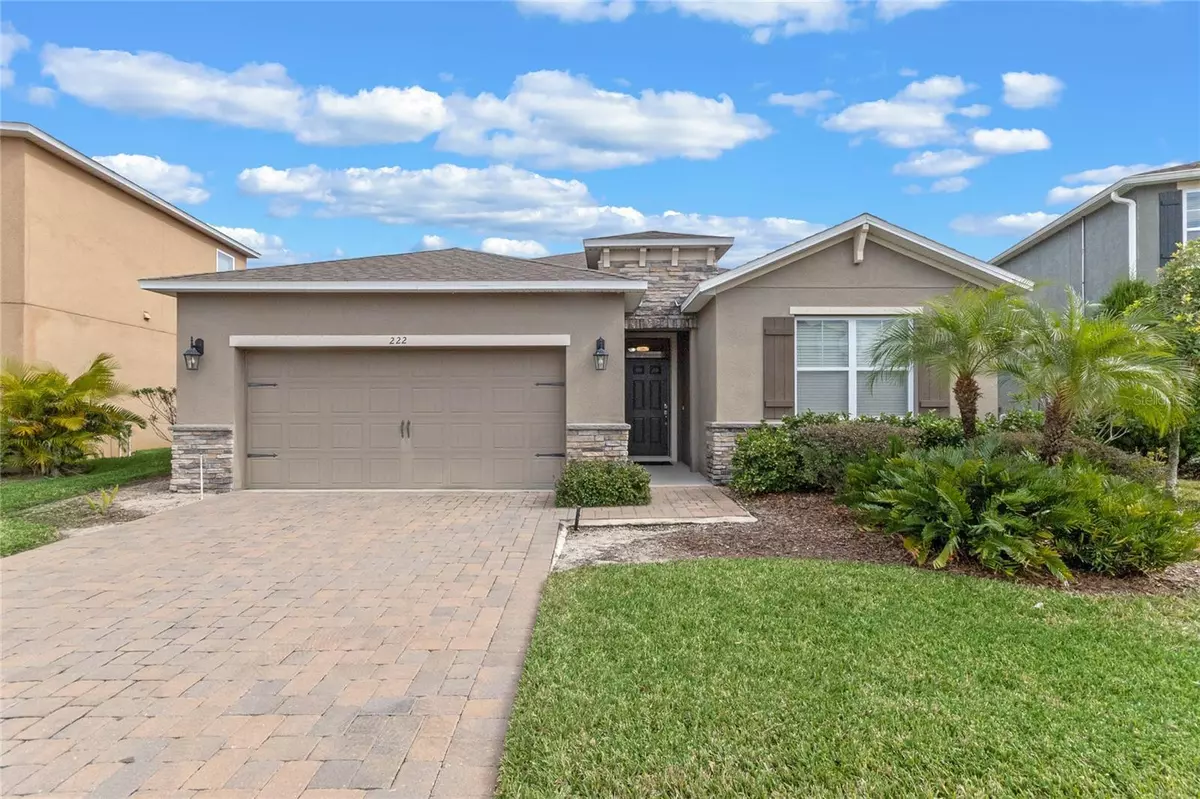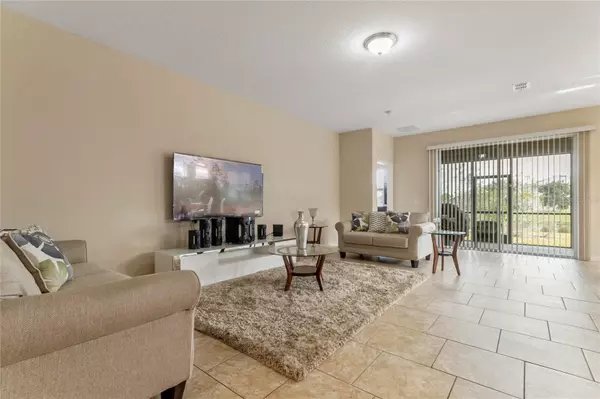$420,000
$430,000
2.3%For more information regarding the value of a property, please contact us for a free consultation.
222 DRAYTON AVE Davenport, FL 33837
4 Beds
2 Baths
2,099 SqFt
Key Details
Sold Price $420,000
Property Type Single Family Home
Sub Type Single Family Residence
Listing Status Sold
Purchase Type For Sale
Square Footage 2,099 sqft
Price per Sqft $200
Subdivision Drayton Woods At Providence
MLS Listing ID O6175131
Sold Date 04/03/24
Bedrooms 4
Full Baths 2
Construction Status Inspections
HOA Fees $138/qua
HOA Y/N Yes
Originating Board Stellar MLS
Year Built 2016
Annual Tax Amount $2,686
Lot Size 8,276 Sqft
Acres 0.19
Lot Dimensions 70X120
Property Description
Welcome to your future home sweet home in Providence! This captivating 4-bedroom, 2-bathroom haven is situated in a secure gated community, ensuring both tranquility and safety for you and your loved ones. The heart of the home is an inviting open space living area, perfect for family gatherings or entertaining friends, greeted by a POND VIEW throughout the sliding glass doors. The kitchen boasts modern stainless steel appliances, ample counter space and an island with GRANITE COUNTERTOP that not only adds functionality but also serves as a central hub for culinary adventures and friendly gatherings and a LARGE PANTRY. The owner suite is very spacious, offering two walk-in closets and en-suite bathroom with shower, dual vanity and more. This home has a split bedroom floor plan to give your privacy,
a large laundry room and double car garage with paver driveway. Providence offers 24 HOURS GUARD GATE, FITNESS CENTER, TENNIS COURT, TWO COMMUNITY POOLS, PLAYGROUND and sidewalk along the community for your evening and morning walks. Don't miss the opportunity to make this house your home. Experience the best of Florida living in Providence. Contact us today to schedule a viewing and discover the endless possibilities that await you in this wonderful property.
Location
State FL
County Polk
Community Drayton Woods At Providence
Zoning RES
Interior
Interior Features Open Floorplan, Tray Ceiling(s), Walk-In Closet(s)
Heating Central
Cooling Central Air
Flooring Carpet, Ceramic Tile
Fireplace false
Appliance Dishwasher, Disposal, Dryer, Electric Water Heater, Microwave, Range, Refrigerator, Washer
Laundry Laundry Room
Exterior
Exterior Feature Irrigation System, Lighting, Sliding Doors
Garage Spaces 2.0
Pool Gunite, In Ground
Community Features Clubhouse, Deed Restrictions, Fitness Center, Gated Community - Guard, Playground, Pool, Tennis Courts
Utilities Available Cable Available, Electricity Connected, Sprinkler Meter, Street Lights
Amenities Available Gated, Recreation Facilities, Tennis Court(s)
Roof Type Shingle
Porch Deck, Patio, Porch
Attached Garage true
Garage true
Private Pool No
Building
Lot Description City Limits, Sidewalk, Paved
Entry Level One
Foundation Slab
Lot Size Range 0 to less than 1/4
Sewer Public Sewer
Water Public
Architectural Style Ranch
Structure Type Block,Stucco
New Construction false
Construction Status Inspections
Schools
Elementary Schools Loughman Oaks Elem
Middle Schools Boone Middle
High Schools Ridge Community Senior High
Others
Pets Allowed Cats OK, Dogs OK, Yes
Senior Community No
Ownership Fee Simple
Monthly Total Fees $138
Acceptable Financing Cash, Conventional, FHA, VA Loan
Membership Fee Required Required
Listing Terms Cash, Conventional, FHA, VA Loan
Special Listing Condition None
Read Less
Want to know what your home might be worth? Contact us for a FREE valuation!

Our team is ready to help you sell your home for the highest possible price ASAP

© 2024 My Florida Regional MLS DBA Stellar MLS. All Rights Reserved.
Bought with ICON REALTY ASSOCIATES INC






