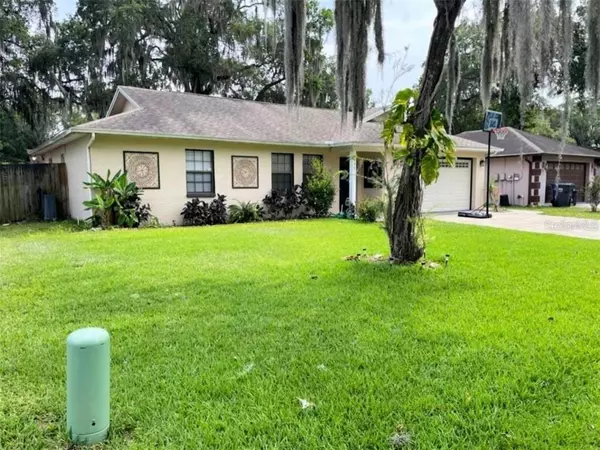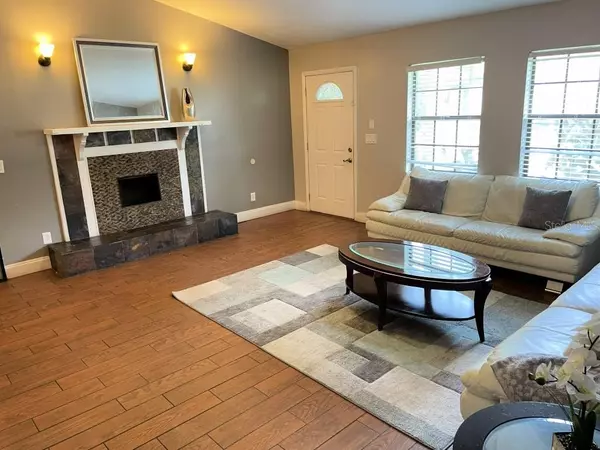$370,000
$368,000
0.5%For more information regarding the value of a property, please contact us for a free consultation.
8031 FAWNRIDGE CIR Tampa, FL 33610
3 Beds
2 Baths
1,577 SqFt
Key Details
Sold Price $370,000
Property Type Single Family Home
Sub Type Single Family Residence
Listing Status Sold
Purchase Type For Sale
Square Footage 1,577 sqft
Price per Sqft $234
Subdivision The Woodlands Unit 1
MLS Listing ID U8211983
Sold Date 03/20/24
Bedrooms 3
Full Baths 2
HOA Y/N No
Originating Board Stellar MLS
Year Built 1983
Annual Tax Amount $1,965
Lot Size 6,969 Sqft
Acres 0.16
Property Description
This charming 3 bed/2 bath home, located in the serene Woodlands community an oasis in the Egypt-Lakes area of Tampa, is ideal for any family or real estate investor. Turn-key property. Set on a 7,000 sq ft lot, this home features a 2371 sq ft foundation and 1577 sq ft of living space with cool A/C. It boasts vaulted ceilings, and a spacious bonus room with French doors that flow to a 240 sq ft screen lanai, overlooking a landscaped yard and large patio area. The modern kitchen is equipped with stainless steel appliances, an adjoining dining room, and a formal living room with a fireplace. The home was renovated and replaced the roof in 2016. NO REQUIRED FLOOD INSURANCE, and NO HOA/CDD FEES. Only minutes from US 301 and the I-4 on-ramps. 15 minutes to Brandon Mall for all your shopping needs. 8 Minutes to all your entertainment needs at Hard Rock Casino and MidFlorida Credit Union Amphitheater. 10 mins to Amazon Fulfillment and 8 mins to tranquil Eureka Springs Park. Walking distance (1 mile) to Universal Academy of Florida. Arrive on campus at USF in 15 mins. Under 10 miles to the VA hospital. Don't miss out on this incredible opportunity.
Location
State FL
County Hillsborough
Community The Woodlands Unit 1
Zoning RSC-6
Interior
Interior Features Cathedral Ceiling(s), Ceiling Fans(s), Living Room/Dining Room Combo, Open Floorplan, Thermostat
Heating Central
Cooling Central Air
Flooring Laminate
Fireplace true
Appliance Dishwasher, Disposal, Dryer, Range, Refrigerator, Washer
Exterior
Exterior Feature French Doors
Garage Spaces 2.0
Utilities Available Public
Roof Type Shingle
Attached Garage true
Garage true
Private Pool No
Building
Story 1
Entry Level One
Foundation Slab
Lot Size Range 0 to less than 1/4
Sewer Public Sewer
Water Public
Structure Type Stucco
New Construction false
Schools
Elementary Schools Robles-Hb
Middle Schools Jennings-Hb
High Schools King-Hb
Others
Senior Community No
Ownership Fee Simple
Special Listing Condition None
Read Less
Want to know what your home might be worth? Contact us for a FREE valuation!

Our team is ready to help you sell your home for the highest possible price ASAP

© 2025 My Florida Regional MLS DBA Stellar MLS. All Rights Reserved.
Bought with PEOPLE'S CHOICE REALTY SVC LLC





