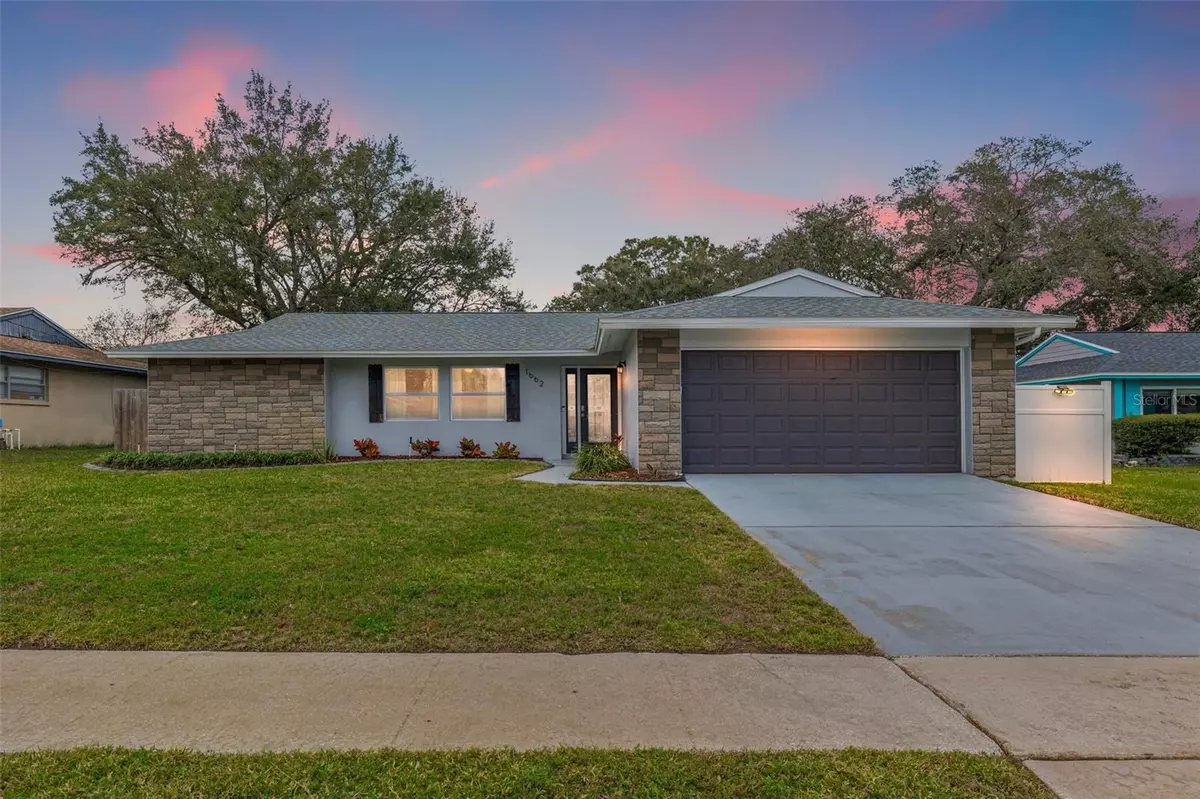$600,000
$610,000
1.6%For more information regarding the value of a property, please contact us for a free consultation.
1662 EDEN CT Clearwater, FL 33756
4 Beds
2 Baths
2,266 SqFt
Key Details
Sold Price $600,000
Property Type Single Family Home
Sub Type Single Family Residence
Listing Status Sold
Purchase Type For Sale
Square Footage 2,266 sqft
Price per Sqft $264
Subdivision Eden Court
MLS Listing ID U8226173
Sold Date 03/01/24
Bedrooms 4
Full Baths 2
HOA Y/N No
Originating Board Stellar MLS
Year Built 1970
Annual Tax Amount $5,348
Lot Size 9,583 Sqft
Acres 0.22
Property Description
Welcome home to this four bedroom, two bath, pool home with an even split floor plan. Step inside and you're greeted by a bright living space to the left of the entry. This extra room is superb for a reading area, play area, sitting area, or office space. Continue straight from the entry walking past an ideal sized dining space which is conveniently located to the right and only steps from the kitchen. The beautiful pass-through galley kitchen features granite counters, black slate appliances, slow close drawers, and custom cabinets. Storage and counter space are not a problem in this kitchen. Next, peer through the open cutout overlooking a breakfast bar perfect for two or flow into the family room from either side of the kitchen. The oversized/huge family room is great for entertaining and could easily be set up as two open living areas. From the family room walk outside the sliding glass door to a screened in patio and inviting salt-water pool with a working heater. Located to the right outside the screened patio is an additional patio with wood burning fire pit great for roasting s'mores and staying warm through the chilly winter nights. This home is MOVE-IN READY and conveniently located less than six miles from the white sandy beaches of Clearwater and a short bike ride to Eden Lake Park. Be prepared to make many amazing memories for years to come!
Location
State FL
County Pinellas
Community Eden Court
Zoning R-2
Interior
Interior Features Ceiling Fans(s), Open Floorplan, Split Bedroom, Stone Counters, Walk-In Closet(s)
Heating Central
Cooling Central Air
Flooring Carpet, Ceramic Tile
Fireplace false
Appliance Dishwasher, Disposal, Dryer, Microwave, Range, Refrigerator, Washer
Laundry In Garage
Exterior
Exterior Feature Irrigation System, Rain Gutters, Sliding Doors
Garage Spaces 2.0
Fence Fenced
Pool Gunite, Heated, In Ground, Salt Water
Community Features Park
Utilities Available Cable Available, Electricity Connected, Sewer Connected, Sprinkler Well, Water Connected
Roof Type Shingle
Porch Patio, Porch, Screened
Attached Garage true
Garage true
Private Pool Yes
Building
Story 1
Entry Level One
Foundation Slab
Lot Size Range 0 to less than 1/4
Sewer Public Sewer
Water Public
Architectural Style Ranch
Structure Type Block,Stucco
New Construction false
Schools
Elementary Schools Plumb Elementary-Pn
Middle Schools Oak Grove Middle-Pn
High Schools Clearwater High-Pn
Others
Pets Allowed Yes
Senior Community No
Ownership Fee Simple
Acceptable Financing Cash, Conventional, FHA, VA Loan
Listing Terms Cash, Conventional, FHA, VA Loan
Special Listing Condition None
Read Less
Want to know what your home might be worth? Contact us for a FREE valuation!

Our team is ready to help you sell your home for the highest possible price ASAP

© 2025 My Florida Regional MLS DBA Stellar MLS. All Rights Reserved.
Bought with CHARLES RUTENBERG REALTY INC





