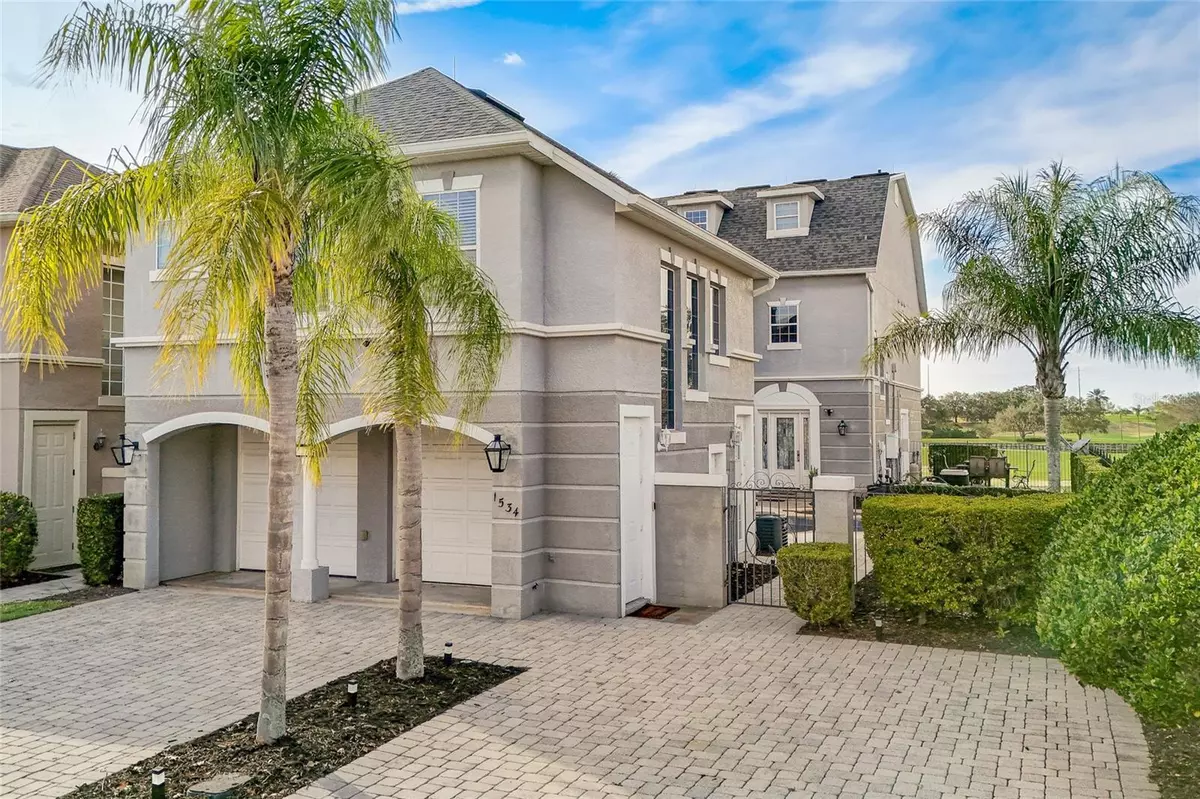$945,000
$975,000
3.1%For more information regarding the value of a property, please contact us for a free consultation.
1534 COROLLA CT Reunion, FL 34747
5 Beds
6 Baths
3,258 SqFt
Key Details
Sold Price $945,000
Property Type Single Family Home
Sub Type Single Family Residence
Listing Status Sold
Purchase Type For Sale
Square Footage 3,258 sqft
Price per Sqft $290
Subdivision Reunion Ph 02 Prcl 01 & 1A
MLS Listing ID O6169851
Sold Date 02/09/24
Bedrooms 5
Full Baths 4
Half Baths 2
Construction Status Inspections
HOA Fees $525/mo
HOA Y/N Yes
Originating Board Stellar MLS
Year Built 2004
Annual Tax Amount $10,918
Lot Size 6,534 Sqft
Acres 0.15
Lot Dimensions 45x143
Property Description
Enjoy panoramic golf and sunset views from any of the 3 STORIES on this custom built model home with 5 bedrooms, 4 full bathrooms, 2 half baths, and an ELEVATOR in the Liberty Bluff neighborhood of Reunion Resort. A wider than normal lot provides 45 feet of golf frontage, more outdoor living space, and a driveway with space for 4 vehicles. The primary bedroom suite on the 1st floor with ensuite featuring dual vanity, soaking tub, separate shower and walk-in closet has French doors leading out to the pool area. There are three separate outdoor living spaces - a covered patio off the living room at the back of house overlooking the Palmer course, an open patio off the dining area on the side of the house, and another covered patio overlooking the courtyard heated pool and spa featuring a built in gas grill and fireplace. The kitchen features custom cabinetry, granite countertops, and a gas cooktop. A half bath and storage closet round out the 1st floor. The elevator gives you a lift to each to each floor if needed. A second primary bedroom suite on the 2nd floor features a walk-in closet, private bathroom with dual vanity and walk-in shower, and a private covered balcony with golf views. Bedroom #3 features a private covered balcony overlooking the pool area. Bedroom #4, a full bathroom, and the laundry room are also on the 2nd floor. The 3rd floor consists of a games and lounge room featuring a wet bar, fridge, pool table, half bathroom, and a covered balcony. Detached from the main house is the 2-car garage which has central AC and features French doors overlooking the pool area. The garage can work great as another living room, games room, fitness room, or home office. Above the garage, with a private entrance from the driveway, is the guest suite featuring bedroom #5, a private bathroom, a kitchenette, living/dining area, and a desk. Offered partially furnished. Active Club Membership!
Location
State FL
County Osceola
Community Reunion Ph 02 Prcl 01 & 1A
Zoning OPUD
Rooms
Other Rooms Garage Apartment, Loft
Interior
Interior Features Ceiling Fans(s), Crown Molding, Elevator, Primary Bedroom Main Floor, Walk-In Closet(s), Window Treatments
Heating Central
Cooling Central Air
Flooring Carpet, Ceramic Tile, Wood
Fireplaces Type Outside
Furnishings Partially
Fireplace true
Appliance Cooktop, Dishwasher, Dryer, Microwave, Range, Refrigerator, Washer
Laundry Laundry Closet
Exterior
Exterior Feature Balcony, French Doors, Lighting, Outdoor Grill, Outdoor Shower, Storage
Parking Features Driveway, Garage Door Opener
Garage Spaces 2.0
Fence Fenced
Pool Heated, In Ground
Community Features Deed Restrictions, Dog Park, Fitness Center, Gated Community - Guard, Golf, Park, Playground, Pool, Restaurant, Sidewalks, Tennis Courts
Utilities Available Public
Amenities Available Cable TV, Clubhouse, Fence Restrictions, Fitness Center, Golf Course, Park, Pickleball Court(s), Playground, Pool, Spa/Hot Tub, Tennis Court(s)
View Golf Course
Roof Type Shingle
Porch Covered, Patio, Porch, Rear Porch, Side Porch
Attached Garage false
Garage true
Private Pool Yes
Building
Lot Description On Golf Course, Street Dead-End, Paved
Story 3
Entry Level Three Or More
Foundation Slab
Lot Size Range 0 to less than 1/4
Sewer Public Sewer
Water Public
Structure Type Block
New Construction false
Construction Status Inspections
Schools
Elementary Schools Reedy Creek Elem (K 5)
Middle Schools Horizon Middle
High Schools Poinciana High School
Others
Pets Allowed Yes
HOA Fee Include Guard - 24 Hour,Cable TV,Pool,Internet,Maintenance Grounds,Pest Control
Senior Community No
Ownership Fee Simple
Monthly Total Fees $525
Acceptable Financing Cash, Conventional, VA Loan
Membership Fee Required Required
Listing Terms Cash, Conventional, VA Loan
Special Listing Condition None
Read Less
Want to know what your home might be worth? Contact us for a FREE valuation!

Our team is ready to help you sell your home for the highest possible price ASAP

© 2024 My Florida Regional MLS DBA Stellar MLS. All Rights Reserved.
Bought with EXP REALTY LLC






