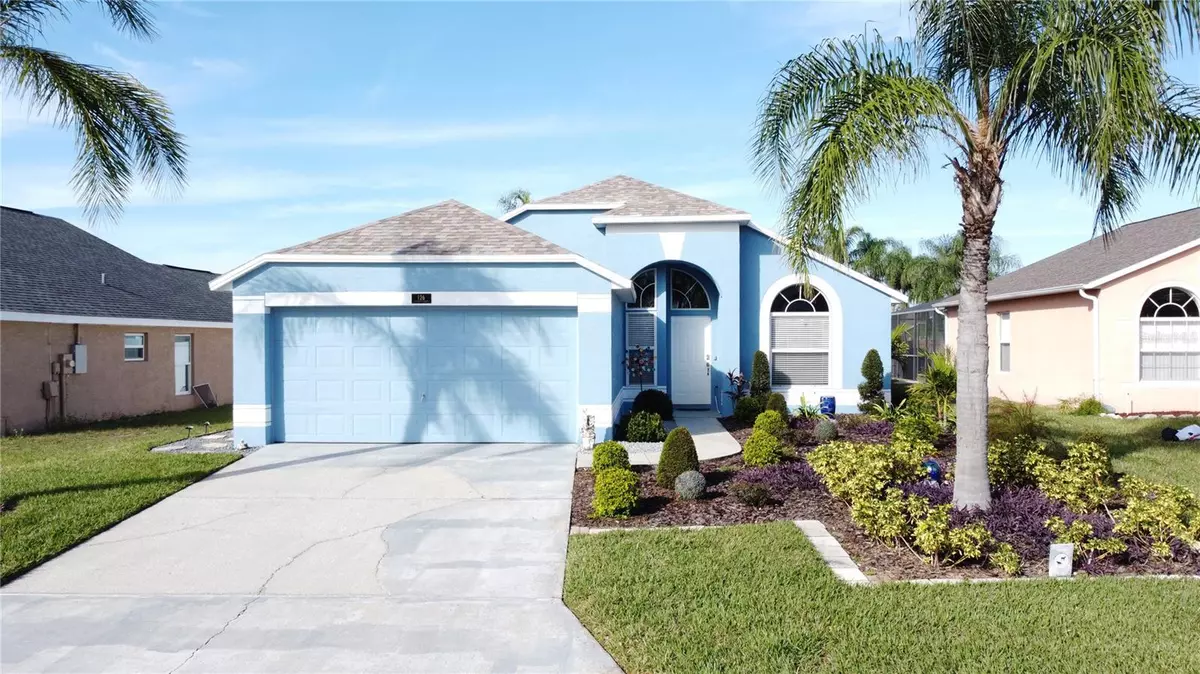$370,000
$375,000
1.3%For more information regarding the value of a property, please contact us for a free consultation.
126 TIFFANY LOOP Davenport, FL 33837
3 Beds
2 Baths
1,406 SqFt
Key Details
Sold Price $370,000
Property Type Single Family Home
Sub Type Single Family Residence
Listing Status Sold
Purchase Type For Sale
Square Footage 1,406 sqft
Price per Sqft $263
Subdivision Royal Palms Ph 01
MLS Listing ID O6161011
Sold Date 01/09/24
Bedrooms 3
Full Baths 2
HOA Fees $19/ann
HOA Y/N Yes
Originating Board Stellar MLS
Year Built 1999
Annual Tax Amount $3,374
Lot Size 6,098 Sqft
Acres 0.14
Lot Dimensions 50x120
Property Description
Welcome to this beautiful 3-bedroom 2-bathroom move in ready pool home in a prime location of Davenport located in the sought community of Royal Palms with a low HOA. The home is in immaculate condition, clean and well maintained. It would make a perfect home for a new family or an excellent investment opportunity. This Homes Features a bright and vibrant curb appeal with the whole home exterior being recently painted and fresh landscaping. As you enter into the home you can appreciate the spacious open floor plan with a dining area outside the kitchen and a large living area for family gatherings. The kitchen features NEW Stainless-steel Appliances and Faucets, with architectural accents and a bar area. The Living room features porcelain tile and vaulted ceilings and sliding doors that lead out to the pool. The master also has sliding door access to the pool, porcelain tile and a walk-in closet all separate from the other two rooms for privacy. The Pool is heated and the entire back yard is full fenced in. Rest assured all major maintenance items have recently been taken care of NEW ROOF (2021), New AC (2019). This home is located Minutes from Posner Park shopping center, restaurants, I-4, hospitals and Disney. Call and schedule you private showing today! BE sure to check out the Virtual tour in the link below…
Location
State FL
County Polk
Community Royal Palms Ph 01
Interior
Interior Features Ceiling Fans(s), Thermostat
Heating Electric
Cooling Central Air
Flooring Carpet, Ceramic Tile, Laminate, Tile
Fireplace false
Appliance Dishwasher, Disposal, Dryer, Microwave, Range, Refrigerator, Washer
Exterior
Exterior Feature Irrigation System, Lighting, Private Mailbox, Sliding Doors
Garage Spaces 2.0
Fence Vinyl
Pool Heated, In Ground, Lighting
Community Features Deed Restrictions
Utilities Available Cable Available, Electricity Connected, Sewer Connected, Water Connected
Roof Type Shingle
Attached Garage true
Garage true
Private Pool Yes
Building
Story 1
Entry Level One
Foundation Slab
Lot Size Range 0 to less than 1/4
Sewer Public Sewer
Water Public
Structure Type Block
New Construction false
Schools
Elementary Schools Loughman Oaks Elem
Middle Schools Citrus Ridge
High Schools Ridge Community Senior High
Others
Pets Allowed Cats OK, Dogs OK
Senior Community No
Ownership Fee Simple
Monthly Total Fees $19
Acceptable Financing Cash, Conventional, FHA, VA Loan
Membership Fee Required Required
Listing Terms Cash, Conventional, FHA, VA Loan
Special Listing Condition None
Read Less
Want to know what your home might be worth? Contact us for a FREE valuation!

Our team is ready to help you sell your home for the highest possible price ASAP

© 2024 My Florida Regional MLS DBA Stellar MLS. All Rights Reserved.
Bought with CENTURY 21 CARIOTI






