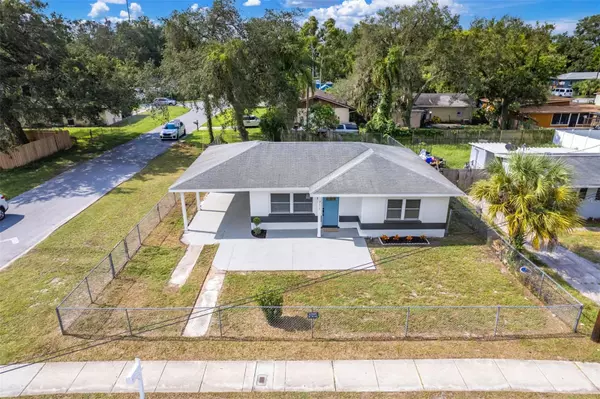$294,000
$290,000
1.4%For more information regarding the value of a property, please contact us for a free consultation.
711 E LINEBAUGH AVE Tampa, FL 33612
2 Beds
1 Bath
929 SqFt
Key Details
Sold Price $294,000
Property Type Single Family Home
Sub Type Single Family Residence
Listing Status Sold
Purchase Type For Sale
Square Footage 929 sqft
Price per Sqft $316
Subdivision North Side Homes
MLS Listing ID T3471067
Sold Date 11/28/23
Bedrooms 2
Full Baths 1
Construction Status No Contingency
HOA Y/N No
Originating Board Stellar MLS
Year Built 1957
Annual Tax Amount $190
Lot Size 6,534 Sqft
Acres 0.15
Property Description
NO HOA. NO CDD. Prime location near the heart of Tampa. Welcome home to this beautiful gem nestled on a coveted corner lot. This exceptional home features luxury vinyl plank flooring throughout and porcelain wall-to-ceiling tile in the bathroom. The bright and open kitchen features new 36-inch shaker cabinets with soft-close doors, Carrara quartz countertop, a custom farmhouse design backsplash, and new fingerprint-resistant stainless-steel appliances. Additional upgrades include a newer roof in 2011, premium vinyl windows throughout, new HVAC in 2023, electrical panel (2023), water heater, and a new exterior door. Outside storage with washer and dryer hookup. Whether you are a first-time home buyer, adding to your rental portfolio, or downsizing, the opportunities with this home are endless. The fully fenced-in backyard provides plenty of space for the whole family to enjoy. Conveniently located within minutes from USF with quick access to I-275. A short distance from Seminole Heights, Ybor City, and downtown Tampa with it's outstanding restaurants and shops. Explore all of the local urban amenities such as Bush Gardens, Tampa International Airport, Raymond James Stadium, Malls, and public transportation. This home is a HOME RUN! Make your appointment today!
Location
State FL
County Hillsborough
Community North Side Homes
Zoning RS-60
Rooms
Other Rooms Inside Utility
Interior
Interior Features Ceiling Fans(s), Kitchen/Family Room Combo, Master Bedroom Main Floor, Open Floorplan, Solid Surface Counters, Stone Counters
Heating Central, Electric
Cooling Central Air
Flooring Luxury Vinyl
Fireplace false
Appliance Dishwasher, Disposal, Electric Water Heater, Exhaust Fan, Microwave, Range, Refrigerator
Laundry Laundry Room
Exterior
Exterior Feature Lighting, Sidewalk
Fence Chain Link
Utilities Available BB/HS Internet Available, Cable Available, Cable Connected, Public, Sewer Connected, Street Lights, Water Connected
View City
Roof Type Shingle
Garage false
Private Pool No
Building
Lot Description Cleared, Corner Lot, City Limits, Sidewalk, Paved
Entry Level One
Foundation Block, Slab
Lot Size Range 0 to less than 1/4
Sewer Public Sewer
Water Public
Structure Type Block,Stucco
New Construction false
Construction Status No Contingency
Schools
Elementary Schools Forest Hills-Hb
Middle Schools Adams-Hb
High Schools Chamberlain-Hb
Others
Senior Community No
Ownership Fee Simple
Acceptable Financing Cash, Conventional, FHA, VA Loan
Listing Terms Cash, Conventional, FHA, VA Loan
Special Listing Condition None
Read Less
Want to know what your home might be worth? Contact us for a FREE valuation!

Our team is ready to help you sell your home for the highest possible price ASAP

© 2024 My Florida Regional MLS DBA Stellar MLS. All Rights Reserved.
Bought with FIRST HOUSING REALTY GROUP






