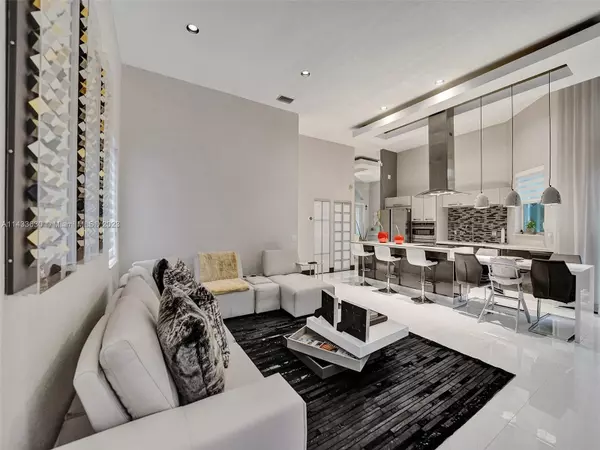$1,000,000
$1,100,000
9.1%For more information regarding the value of a property, please contact us for a free consultation.
3636 Heron Ridge Ln Weston, FL 33331
4 Beds
3 Baths
3,211 SqFt
Key Details
Sold Price $1,000,000
Property Type Single Family Home
Sub Type Single Family Residence
Listing Status Sold
Purchase Type For Sale
Square Footage 3,211 sqft
Price per Sqft $311
Subdivision Sectors 8 9 And 10 Plat
MLS Listing ID A11433630
Sold Date 11/27/23
Style Contemporary/Modern,Detached,One Story
Bedrooms 4
Full Baths 2
Half Baths 1
Construction Status Resale
HOA Fees $175/qua
HOA Y/N Yes
Year Built 1998
Annual Tax Amount $16,394
Tax Year 2023
Contingent 3rd Party Approval
Lot Size 8,775 Sqft
Property Description
Price adjustment! This remodeled to perfection waterfront beauty is available now.High impact windows & doors throughout the home. New roof done in 2022. State of the art kitchen offers everything needed with an extended island with seating, beautiful cabinetry, white quartz counter and double ovens. All appliances have been upgraded. Split bedroom plan offers maximum privacy. Upgrades include, custom closets doors and made to order closets organization systems, deluxe motorized exterior patio shades, custom black out zebra shades in white, outdoor speakers for maximum ambiance, mature landscaping and more! Outdoors Oasis with a Jacuzzi and custom made Grill. New very large patio is ready for weekends enjoyment. A Rated schools.Location!! Minutes to highways, beaches etc.
Location
State FL
County Broward County
Community Sectors 8 9 And 10 Plat
Area 3890
Interior
Interior Features Breakfast Bar, Built-in Features, Breakfast Area, Dining Area, Separate/Formal Dining Room, Dual Sinks, First Floor Entry, High Ceilings, Kitchen Island, Pantry, Sitting Area in Primary, Split Bedrooms, Walk-In Closet(s)
Heating Central
Cooling Electric
Flooring Ceramic Tile
Furnishings Unfurnished
Window Features Impact Glass
Appliance Built-In Oven, Dryer, Dishwasher, Electric Range, Electric Water Heater, Disposal, Microwave, Refrigerator, Washer
Laundry Laundry Tub
Exterior
Exterior Feature Deck, Fence, Security/High Impact Doors, Lighting, Patio, Room For Pool
Parking Features Attached
Garage Spaces 2.0
Pool None, Community
Community Features Clubhouse, Pool, Tennis Court(s)
Waterfront Description Canal Front,Lake Front
View Y/N Yes
View Lake
Roof Type Spanish Tile
Porch Deck, Patio
Garage Yes
Building
Lot Description Sprinklers Automatic, < 1/4 Acre
Faces East
Story 1
Sewer Public Sewer
Water Public
Architectural Style Contemporary/Modern, Detached, One Story
Structure Type Block
Construction Status Resale
Schools
Elementary Schools Everglades
Middle Schools Falcon Cove
High Schools Cypress Bay
Others
HOA Fee Include Recreation Facilities
Senior Community No
Tax ID 504030041140
Acceptable Financing Cash, Conventional
Listing Terms Cash, Conventional
Financing Conventional
Read Less
Want to know what your home might be worth? Contact us for a FREE valuation!

Our team is ready to help you sell your home for the highest possible price ASAP
Bought with United Realty Group Inc.






