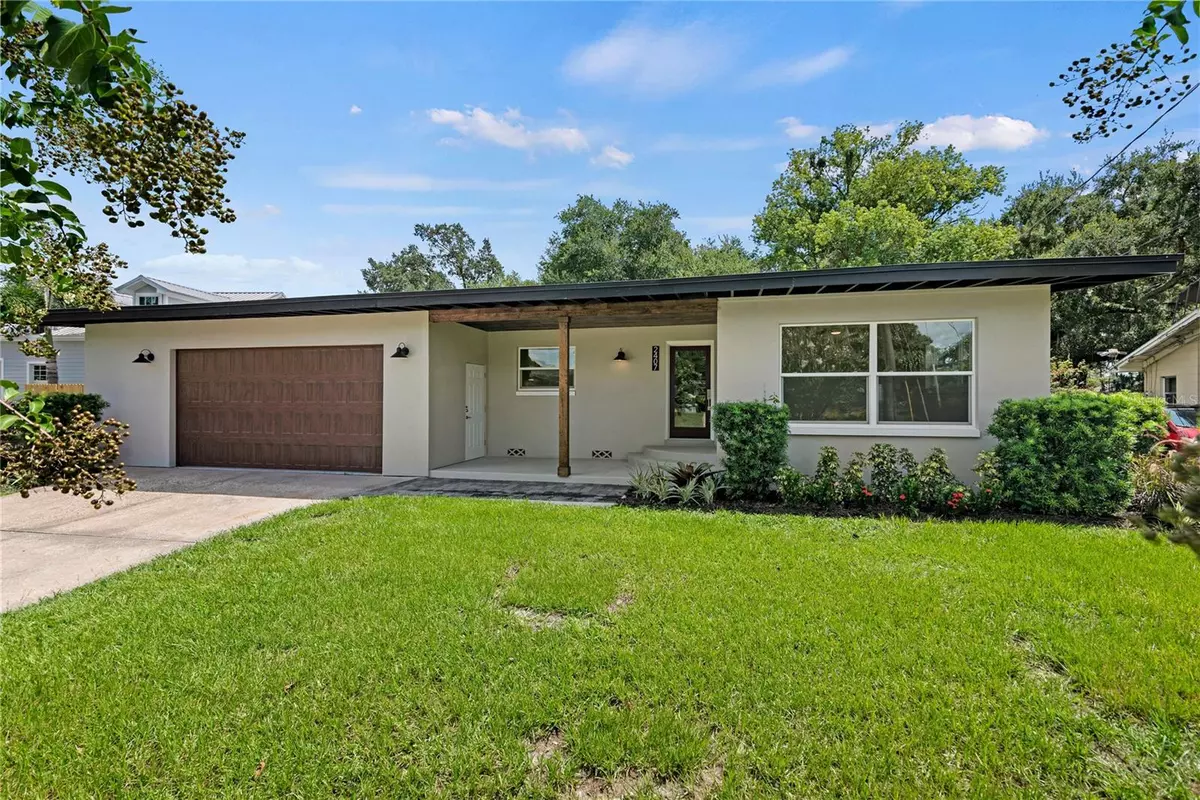$750,000
$784,999
4.5%For more information regarding the value of a property, please contact us for a free consultation.
2407 S SUMMERLIN AVE Orlando, FL 32806
5 Beds
3 Baths
2,210 SqFt
Key Details
Sold Price $750,000
Property Type Single Family Home
Sub Type Single Family Residence
Listing Status Sold
Purchase Type For Sale
Square Footage 2,210 sqft
Price per Sqft $339
Subdivision Delaney Terrace First Add
MLS Listing ID O6138918
Sold Date 11/20/23
Bedrooms 5
Full Baths 3
Construction Status Financing
HOA Y/N No
Originating Board Stellar MLS
Year Built 1959
Annual Tax Amount $6,930
Lot Size 0.330 Acres
Acres 0.33
Property Description
Brought to you by a Parade of Homes winning designer and a 2-time Orlando Historic Preservation Award winning builder, this 5 bed, 3 bath home isn’t so much renovated as it is reimagined. It’s not a flip built to a price point; it’s a custom home brought to life from some amazing 1968 raw material and an uncompromising vision of what it could become.
You get a true chef’s kitchen, fully restored hardwood upper floors, beautiful terrazzo lower floors, a third of an acre yard, and enough of a lakeview to call it a lakeview with a straight face, this home was designed to inspire. Checking all the boxes; Boone, Blankner, Wadeview, secluded, serene, and big enough for a family that wants five bedrooms to still have room to stretch out and play.
And about that kitchen- it has all the bells and whistles you’ve seen in the magazines but never thought you’d find in one place- imagine using the wall oven, pot filler, pull out spice racks, endless storage, task lighting, pantry and oversized island designed with the entertainer in
New AC system, 2021 re-roof, new bathrooms, new kitchen, new appliances, new windows, new sliding doors, new garage door, new layout, professionally refinished hardwood floors, all new lighting and plumbing fixtures, new… doorhandles etc..
Layout you ask? How about two custom master suites with a split floor plan so the kiddos or Cousin Eddie can rock out on the other side of the house without you having to listen to it. AND a back yard that has plenty of space to add a pool or a tennis court!
Extras? I already said ’new garage door” so I should explain that it leads to an oversized two-car garage with an additional(!) laundry facility OR extra storage. Ever want two laundry rooms? You got it. Or just a well plumbed room to store a lot of bikes, rakes, and Christmas decorations you’ll forget you own.
Schools? Yup, it’s Boone and Blankner K-8 like I said, but I forgot to mention that your kiddos will be able to walk to school in about five minutes without ex-navy Seals guarding them. It’s THAT close. No busses, no mommy lines. Ever.
And if you love to explore the city, you'll be delighted to know that Dr. Phillips Performing Arts Center, downtown Orlando, Thornton Park, ORMC/Arnold Palmer, SODO, Delaney Park, Lake Davis, and the Hourglass District are all just a bike ride away. Don't miss this opportunity to live in one the coolest houses in one of the most sought-after neighborhoods in downtown Orlando.
Location
State FL
County Orange
Community Delaney Terrace First Add
Zoning R-1/T
Interior
Interior Features Built-in Features, Cathedral Ceiling(s), Ceiling Fans(s), Eat-in Kitchen, High Ceilings, Master Bedroom Main Floor, Open Floorplan, Skylight(s), Solid Surface Counters, Solid Wood Cabinets, Stone Counters, Thermostat, Walk-In Closet(s)
Heating Heat Pump
Cooling Central Air
Flooring Tile, Terrazzo, Wood
Fireplace false
Appliance Cooktop, Dishwasher, Microwave, Range, Range Hood, Refrigerator, Trash Compactor
Exterior
Exterior Feature Garden, Irrigation System, Lighting, Sliding Doors
Garage Spaces 2.0
Utilities Available Cable Available, Electricity Connected, Sewer Connected
View Y/N 1
View Water
Roof Type Shingle
Attached Garage true
Garage true
Private Pool No
Building
Lot Description City Limits
Entry Level One
Foundation Slab
Lot Size Range 1/4 to less than 1/2
Sewer Public Sewer
Water Canal/Lake For Irrigation
Architectural Style Bungalow
Structure Type Block
New Construction false
Construction Status Financing
Schools
Elementary Schools Blankner Elem
Middle Schools Blankner School (K-8)
High Schools Boone High
Others
Senior Community No
Ownership Fee Simple
Acceptable Financing Conventional, FHA
Listing Terms Conventional, FHA
Special Listing Condition None
Read Less
Want to know what your home might be worth? Contact us for a FREE valuation!

Our team is ready to help you sell your home for the highest possible price ASAP

© 2024 My Florida Regional MLS DBA Stellar MLS. All Rights Reserved.
Bought with ONE OAK REALTY CORP






