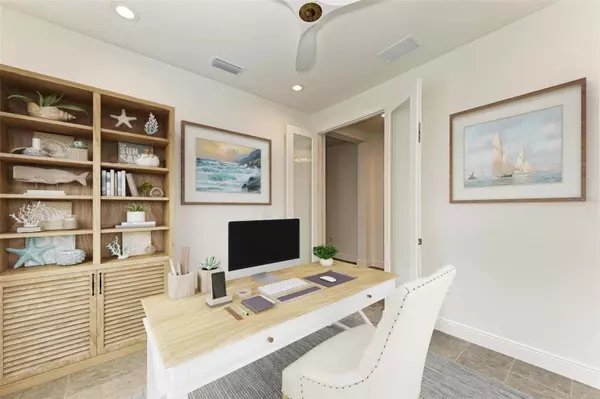$412,500
$425,000
2.9%For more information regarding the value of a property, please contact us for a free consultation.
14608 BAREFOOT LN Parrish, FL 34219
2 Beds
2 Baths
1,525 SqFt
Key Details
Sold Price $412,500
Property Type Single Family Home
Sub Type Villa
Listing Status Sold
Purchase Type For Sale
Square Footage 1,525 sqft
Price per Sqft $270
Subdivision Lot 282, Canoe Creek Ph Ii Subph Iia & Iib Pi #497
MLS Listing ID A4577217
Sold Date 11/07/23
Bedrooms 2
Full Baths 2
Construction Status Appraisal,Financing,Inspections
HOA Fees $197/mo
HOA Y/N Yes
Originating Board Stellar MLS
Year Built 2022
Annual Tax Amount $981
Lot Size 5,227 Sqft
Acres 0.12
Property Description
One or more photo(s) has been virtually staged. HUGE PRICE REDUCTION!! Welcome to your practically BRAND-NEW villa w/ UPGRADES GALORE! Positioned perfectly on a limited WATER LOT and located in the premier MAINTENANCE-FREE Canoe Creek Subdivision, which includes unmatched luxury amenities. You will truly feel at home in your new paradise. The second you walk through the hallway foyer you will be stunned at the amazing view through your lanai's POCKET SLIDING DOORS - a fabulous upgrade that gives you the ability to have a stunning un-obfuscated view of the water… and along with the TALL CEILINGS and tray ceiling, it gives the living room area a fabulous open and airy vibe to it. The gorgeous chef's kitchen comes fully specced out with GE Monogram Appliances and a highly desirable GAS RANGE for the culinary purists! Other notable kitchen upgrades include Quartz Countertops, a Composite Scratch-Resistant Sink, and under/over-lit cabinet lighting that provides an amazing visual effect! Moving into the Master Suite you once again notice the expansive water view… imagine waking up to that every day! Two his/her closets offer lots of storage opportunities as well for clothes and overflow! The Master Suite's Bathroom includes two separate vanities with an abundance of counter space, quartz counters, upgraded mirrors, and a spacious walk-in shower! This home offers a split floor plan that allows for privacy and separation among guests or those working in the home office that includes stylish and upgraded Glass French Doors. Some other notable upgrades include: Designer Light Fixtures, Ceiling Fans, and Hardware! Easy-Use Shutters! An epoxy floor in the garage! A gas hookup for an outdoor grill! Extended Lanai! And Thick Baseboards! The Canoe Creek community offers amazing amenities including: Lifestyle Director scheduling a multitude of activities, a Clubhouse w/ Kitchen, a Fitness Center, Resort Style Heated Lagoon Pool & Spa, Covered Cabana Seating, a Fire Pit, Grills, Pickle-Ball Courts, Walking Trails, and two Dog Parks. Between your new wonderful villa and the fabulous community features, this a lifestyle most could only dream of!
Location
State FL
County Manatee
Community Lot 282, Canoe Creek Ph Ii Subph Iia & Iib Pi #497
Zoning PD_R
Rooms
Other Rooms Formal Dining Room Separate
Interior
Interior Features Ceiling Fans(s), Eat-in Kitchen, High Ceilings, Kitchen/Family Room Combo, Master Bedroom Main Floor, Open Floorplan, Smart Home, Solid Surface Counters, Split Bedroom, Stone Counters, Window Treatments
Heating Central, Heat Pump
Cooling Central Air
Flooring Ceramic Tile
Furnishings Unfurnished
Fireplace false
Appliance Disposal, Dryer, Gas Water Heater, Microwave, Range, Refrigerator, Washer
Laundry Laundry Closet
Exterior
Exterior Feature Hurricane Shutters, Lighting, Rain Gutters, Sidewalk, Sliding Doors, Sprinkler Metered
Parking Features Driveway, Garage Door Opener
Garage Spaces 2.0
Pool In Ground
Community Features Clubhouse, Community Mailbox, Deed Restrictions, Lake, Park, Playground, Pool, Sidewalks, Wheelchair Access
Utilities Available Cable Connected, Electricity Connected, Natural Gas Connected, Public, Sewer Connected, Sprinkler Recycled, Street Lights, Underground Utilities, Water Connected
Amenities Available Clubhouse, Fitness Center, Gated, Maintenance, Park, Pickleball Court(s), Playground, Pool, Recreation Facilities, Trail(s)
View Y/N 1
Roof Type Shingle
Porch Covered, Patio, Rear Porch, Screened
Attached Garage true
Garage true
Private Pool No
Building
Lot Description Sidewalk, Paved
Story 1
Entry Level One
Foundation Concrete Perimeter, Slab
Lot Size Range 0 to less than 1/4
Builder Name Neal Communities
Sewer Public Sewer
Water Public
Architectural Style Ranch
Structure Type Block
New Construction false
Construction Status Appraisal,Financing,Inspections
Schools
Elementary Schools Williams Elementary
Middle Schools Buffalo Creek Middle
Others
Pets Allowed Yes
HOA Fee Include Pool,Maintenance Grounds,Pool,Recreational Facilities
Senior Community No
Ownership Fee Simple
Monthly Total Fees $197
Acceptable Financing Cash, Conventional, FHA, Other, VA Loan
Membership Fee Required Required
Listing Terms Cash, Conventional, FHA, Other, VA Loan
Special Listing Condition None
Read Less
Want to know what your home might be worth? Contact us for a FREE valuation!

Our team is ready to help you sell your home for the highest possible price ASAP

© 2025 My Florida Regional MLS DBA Stellar MLS. All Rights Reserved.
Bought with COASTAL LUXURY PARTNERS, INC.





