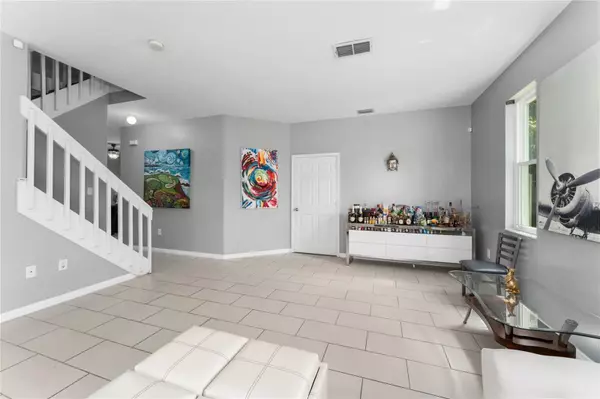$480,000
$497,400
3.5%For more information regarding the value of a property, please contact us for a free consultation.
1528 WOOD VIOLET DR Orlando, FL 32824
4 Beds
3 Baths
3,062 SqFt
Key Details
Sold Price $480,000
Property Type Single Family Home
Sub Type Single Family Residence
Listing Status Sold
Purchase Type For Sale
Square Footage 3,062 sqft
Price per Sqft $156
Subdivision Forest Ridge
MLS Listing ID O6135651
Sold Date 10/31/23
Bedrooms 4
Full Baths 3
Construction Status Financing,Inspections
HOA Fees $23/ann
HOA Y/N Yes
Originating Board Stellar MLS
Year Built 1994
Annual Tax Amount $6,472
Lot Size 7,405 Sqft
Acres 0.17
Property Description
LOCATION LOCATION ! This beautifully spacious multi-family home has all the updates and renovations necessary to be move in ready. The brand new roof was done in January 2019. The newly screened lap pool was resurfaced in January 2019. The double-pane high efficiency windows installed throughout the home were also done in 2019. The home has been re-piped and has a new water heater since 2020. Newly carpeted in all 4 bedrooms and tile throughout the home Den and full size bathroom on first floor. All bedrooms are on 2nd floor with a large open loft area. Get lost in the large master bedroom featuring two separate walking closets. Master has dual sinks, dual toilets, garden tub with separate shower stall. Then relax by the refreshing screened enclosed pool. A must see. Come take a look. Located 30 mins or less from all the major parts of Towns in Orlando including Orlando International Airport (MCO),Downtown Orlando, Lake Nona, Highway 417, Florida Turnpike, restaurants , and more..
All information contained in this listing is believed to be accurate and reliable but is not guaranteed or warranted. Room sizes, Lot size, HOA and square footage are approximate all pertinent information must be independently verified by buyer/buyer's agent.
Location
State FL
County Orange
Community Forest Ridge
Zoning P-D
Interior
Interior Features Ceiling Fans(s), Eat-in Kitchen, Kitchen/Family Room Combo, L Dining, Living Room/Dining Room Combo, Master Bedroom Upstairs, Walk-In Closet(s), Window Treatments
Heating Electric
Cooling Central Air
Flooring Carpet, Ceramic Tile, Laminate
Fireplace false
Appliance Disposal, Dryer, Electric Water Heater, Microwave, Range, Refrigerator, Washer
Laundry Inside, Laundry Room
Exterior
Exterior Feature Lighting, Outdoor Shower, Rain Gutters, Sidewalk, Sliding Doors
Parking Features Garage Door Opener
Garage Spaces 2.0
Pool In Ground, Lighting, Screen Enclosure, Tile
Utilities Available Public
Roof Type Shingle
Porch Deck, Enclosed, Patio, Porch, Screened
Attached Garage true
Garage true
Private Pool Yes
Building
Entry Level Two
Foundation Slab
Lot Size Range 0 to less than 1/4
Sewer None
Water Public
Structure Type Stucco
New Construction false
Construction Status Financing,Inspections
Others
Pets Allowed Yes
Senior Community No
Ownership Fee Simple
Monthly Total Fees $23
Acceptable Financing Cash, Conventional, FHA, VA Loan
Membership Fee Required Required
Listing Terms Cash, Conventional, FHA, VA Loan
Special Listing Condition None
Read Less
Want to know what your home might be worth? Contact us for a FREE valuation!

Our team is ready to help you sell your home for the highest possible price ASAP

© 2024 My Florida Regional MLS DBA Stellar MLS. All Rights Reserved.
Bought with BALDWIN PARK REALTY LLC






