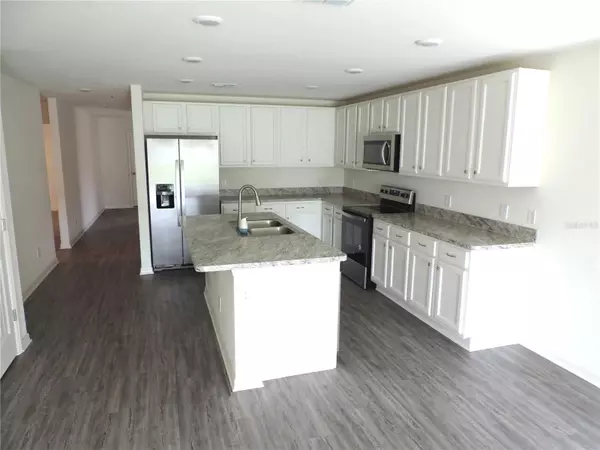$285,000
$294,900
3.4%For more information regarding the value of a property, please contact us for a free consultation.
313 JUDY LN Auburndale, FL 33823
4 Beds
2 Baths
1,722 SqFt
Key Details
Sold Price $285,000
Property Type Single Family Home
Sub Type Single Family Residence
Listing Status Sold
Purchase Type For Sale
Square Footage 1,722 sqft
Price per Sqft $165
Subdivision Lakeside Park Estates
MLS Listing ID L4937932
Sold Date 10/25/23
Bedrooms 4
Full Baths 2
Construction Status Inspections
HOA Fees $80/ann
HOA Y/N Yes
Originating Board Stellar MLS
Year Built 2021
Annual Tax Amount $3,795
Lot Size 7,405 Sqft
Acres 0.17
Property Description
Introducing this modern 4-bedroom, 2-bathroom residence, built in 2021, situated in Auburndale near the picturesque shores of Lake Ariana. Step into a welcoming home that boasts an open floor plan, thoughtfully designed to offer privacy with its split bedroom layout. The well-appointed kitchen showcases sleek stainless steel Whirlpool appliances, an island housing the kitchen sink, a generous double door closet pantry, and ample counter and cabinet space. With its vinyl plank flooring throughout, maintenance and cleanup are a breeze. The expansive great room provides abundant space for both dining and living areas, with sliding glass doors that lead out to the inviting back patio. Retreat to the master bedroom, where your substantial bedroom furnishings will find a comfortable home. Appreciate the convenience of a spacious walk-in closet, while the adjoining bathroom offers a dual sink vanity, linen closet, and a walk-in shower. This prime location provides easy access to the Polk Parkway and I-4, granting you seamless connectivity. Enjoy the proximity to various shopping options, a diverse range of restaurants, the Lake Myrtle Sports Park, and an array of recreational activities. Don't miss the opportunity to see this exceptional home firsthand—schedule your appointment today and experience its charm for yourself!
Location
State FL
County Polk
Community Lakeside Park Estates
Rooms
Other Rooms Inside Utility
Interior
Interior Features Ceiling Fans(s), Living Room/Dining Room Combo, Split Bedroom, Thermostat, Walk-In Closet(s)
Heating Central
Cooling Central Air
Flooring Vinyl
Fireplace false
Appliance Dishwasher, Microwave, Range, Refrigerator
Laundry Inside, Laundry Closet
Exterior
Exterior Feature Sidewalk, Sliding Doors
Garage Spaces 2.0
Utilities Available BB/HS Internet Available, Cable Available, Electricity Available, Public, Sewer Available, Street Lights, Water Available
Roof Type Shingle
Attached Garage true
Garage true
Private Pool No
Building
Lot Description Cul-De-Sac, City Limits, Paved
Entry Level One
Foundation Slab
Lot Size Range 0 to less than 1/4
Sewer Public Sewer
Water None
Architectural Style Contemporary
Structure Type Block, Stucco
New Construction false
Construction Status Inspections
Others
Pets Allowed Yes
Senior Community No
Ownership Fee Simple
Monthly Total Fees $80
Acceptable Financing Cash, Conventional, FHA, VA Loan
Membership Fee Required Required
Listing Terms Cash, Conventional, FHA, VA Loan
Special Listing Condition None
Read Less
Want to know what your home might be worth? Contact us for a FREE valuation!

Our team is ready to help you sell your home for the highest possible price ASAP

© 2025 My Florida Regional MLS DBA Stellar MLS. All Rights Reserved.
Bought with LIFESTYLE INTERNATIONAL REALTY





