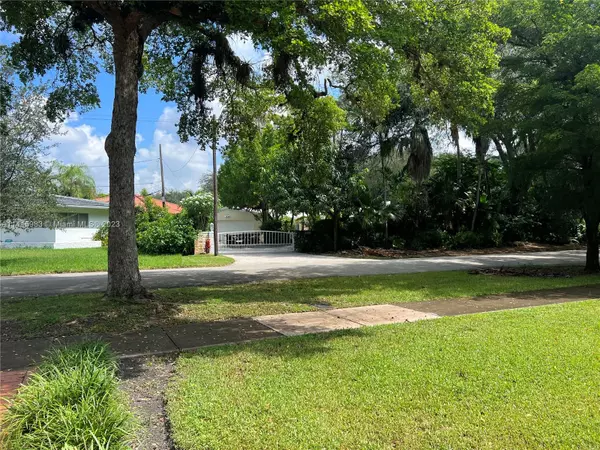$1,550,000
$1,650,000
6.1%For more information regarding the value of a property, please contact us for a free consultation.
1304 San Remo Ave Coral Gables, FL 33146
3 Beds
2 Baths
1,782 SqFt
Key Details
Sold Price $1,550,000
Property Type Single Family Home
Sub Type Single Family Residence
Listing Status Sold
Purchase Type For Sale
Square Footage 1,782 sqft
Price per Sqft $869
Subdivision Coral Gables Riviera Sec
MLS Listing ID A11445983
Sold Date 10/12/23
Style One Story
Bedrooms 3
Full Baths 2
Construction Status Resale
HOA Y/N No
Year Built 1954
Annual Tax Amount $5,662
Tax Year 2022
Contingent No Contingencies
Lot Size 10,000 Sqft
Property Description
Coral Gables Riviera pool home on at 10000 sq. ft. lot offers living and dining areas, family room and three bedroom two bathrooms ready to be renovated and/or expanded to become your dream home in this great quiet location of a tree lined San Remo Ave near Sunset Elementary with great potential for an investor or as a primary residence to be tastefully renovated. Easy to show by appointment with listing agent.
Location
State FL
County Miami-dade County
Community Coral Gables Riviera Sec
Area 41
Direction 1304 San Remo Avenue
Interior
Interior Features Bedroom on Main Level, Dining Area, Separate/Formal Dining Room, First Floor Entry, Living/Dining Room
Heating None, Wall Furnace
Cooling Central Air, Wall/Window Unit(s)
Flooring Ceramic Tile, Tile
Furnishings Unfurnished
Window Features Other
Appliance Dryer, Dishwasher, Microwave, Refrigerator, Water Heater, Washer
Laundry In Garage
Exterior
Exterior Feature Porch, Patio
Parking Features Attached
Garage Spaces 1.0
Pool In Ground, Pool
Utilities Available Cable Available
View Pool
Roof Type Barrel
Porch Open, Patio, Porch
Garage Yes
Building
Lot Description Sprinklers Automatic, < 1/4 Acre
Faces North
Story 1
Sewer Public Sewer
Water Public
Architectural Style One Story
Structure Type Block
Construction Status Resale
Schools
Elementary Schools Sunset
Middle Schools Ponce De Leon
High Schools Coral Gables
Others
Pets Allowed No Pet Restrictions, Yes
Senior Community No
Tax ID 03-41-30-009-3140
Ownership Other Ownership
Acceptable Financing Cash, Conventional
Listing Terms Cash, Conventional
Financing Cash
Special Listing Condition Listed As-Is
Pets Allowed No Pet Restrictions, Yes
Read Less
Want to know what your home might be worth? Contact us for a FREE valuation!

Our team is ready to help you sell your home for the highest possible price ASAP
Bought with Edge 1 Realty






