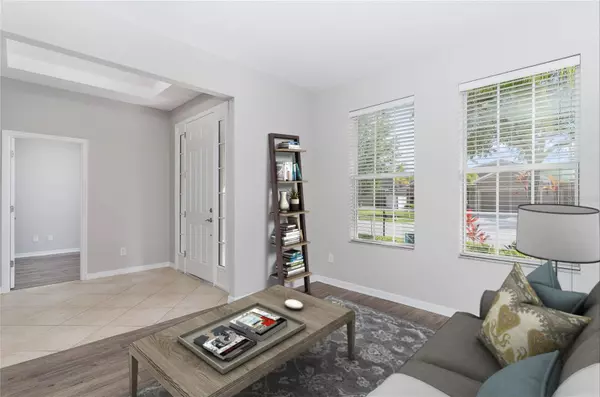$635,675
$625,000
1.7%For more information regarding the value of a property, please contact us for a free consultation.
2237 OSPREY WOODS CIR Orlando, FL 32820
5 Beds
4 Baths
2,830 SqFt
Key Details
Sold Price $635,675
Property Type Single Family Home
Sub Type Single Family Residence
Listing Status Sold
Purchase Type For Sale
Square Footage 2,830 sqft
Price per Sqft $224
Subdivision Cypress Lakes Pcls J & K
MLS Listing ID T3442378
Sold Date 09/01/23
Bedrooms 5
Full Baths 4
Construction Status Appraisal,Financing,Inspections
HOA Fees $64/qua
HOA Y/N Yes
Originating Board Stellar MLS
Year Built 2011
Annual Tax Amount $6,896
Lot Size 7,840 Sqft
Acres 0.18
Property Description
One or more photo(s) has been virtually staged. Move-in ready stunner with a private saltwater pool! Featuring fresh neutral paint and elegant finishes throughout, this is the blank slate you have been searching for to quickly become your new home sweet home. The functional open floorplan offers a formal living room in addition to the large family room perfect for entertaining with plenty of space for family and friends to mingle. Your home chef never has to miss a moment in the spacious kitchen fully equipped with recently updated stainless steel appliances, sleek granite countertops, and easy access to the formal dining room or family room. Comfortably host guests outdoors as well in the large lanai complete with a saltwater pool and cabana bathroom creating a private oasis backing up to a protected nature preserve. The master suite boasts a large sitting area and en-suite bathroom with custom walk-in closet providing everything you need to begin and end each day in serenity. Perfectly placed in the Cypress Lakes community, you don’t want to miss this one! Schedule your showing today!
Location
State FL
County Orange
Community Cypress Lakes Pcls J & K
Zoning P-D
Rooms
Other Rooms Formal Dining Room Separate, Formal Living Room Separate
Interior
Interior Features Ceiling Fans(s), High Ceilings, Kitchen/Family Room Combo, Master Bedroom Main Floor, Open Floorplan, Stone Counters, Walk-In Closet(s)
Heating Central
Cooling Central Air
Flooring Tile, Vinyl
Furnishings Unfurnished
Fireplace false
Appliance Dishwasher, Electric Water Heater, Microwave, Range, Refrigerator
Laundry Inside, Laundry Room
Exterior
Exterior Feature Lighting, Sidewalk, Sliding Doors
Garage Spaces 2.0
Fence Fenced
Pool In Ground, Salt Water, Screen Enclosure
Community Features Deed Restrictions, Playground, Pool, Sidewalks, Tennis Courts
Utilities Available Electricity Connected, Sewer Connected, Water Connected
View Trees/Woods
Roof Type Shingle
Porch Covered, Front Porch, Patio, Screened
Attached Garage true
Garage true
Private Pool Yes
Building
Lot Description Sidewalk, Paved
Story 1
Entry Level One
Foundation Slab
Lot Size Range 0 to less than 1/4
Sewer Public Sewer
Water Public
Structure Type Block, Stucco
New Construction false
Construction Status Appraisal,Financing,Inspections
Others
Pets Allowed Yes
HOA Fee Include Pool, Recreational Facilities
Senior Community No
Ownership Fee Simple
Monthly Total Fees $64
Acceptable Financing Cash, Conventional, FHA, VA Loan
Membership Fee Required Required
Listing Terms Cash, Conventional, FHA, VA Loan
Special Listing Condition None
Read Less
Want to know what your home might be worth? Contact us for a FREE valuation!

Our team is ready to help you sell your home for the highest possible price ASAP

© 2024 My Florida Regional MLS DBA Stellar MLS. All Rights Reserved.
Bought with WATSON REALTY CORP






