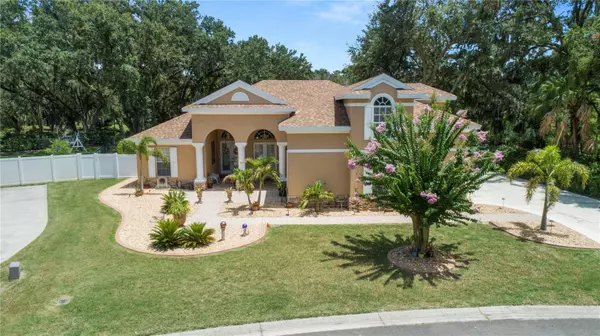$800,000
$849,000
5.8%For more information regarding the value of a property, please contact us for a free consultation.
1625 ROYAL FOREST LOOP Lakeland, FL 33811
4 Beds
4 Baths
3,790 SqFt
Key Details
Sold Price $800,000
Property Type Single Family Home
Sub Type Single Family Residence
Listing Status Sold
Purchase Type For Sale
Square Footage 3,790 sqft
Price per Sqft $211
Subdivision Longwood Place
MLS Listing ID O6128518
Sold Date 08/29/23
Bedrooms 4
Full Baths 3
Half Baths 1
Construction Status Appraisal,Inspections
HOA Fees $45/ann
HOA Y/N Yes
Originating Board Stellar MLS
Year Built 2004
Annual Tax Amount $6,362
Lot Size 0.660 Acres
Acres 0.66
Property Description
If you want a home with that WOW factor, true Florida living and perfect for entertaining, this is the place for you! Located in a beautiful south Lakeland gated neighborhood, this home is close to shopping, medical facilities, parks, art and entertainment. As you walk thru this custom Arthur Rutenberg home you will be greeted by an open floor plan with views looking out to the screened lanai and the custom heated pool featuring 3 waterfalls and a bridge that crosses over to the hot tub. Unique pool sitting area under the bridge. Pool area is enhanced with tropical plants and palm trees, for your own piece of paradise. The screened outdoor area also features a covered cabana and nook.
Inside the 3,790 sq ft home (total under roof 4,933 sq ft) you will find an open floor plan. The kitchen has granite & corian countertops and a breakfast nook that features an aquarium window. There are two seating/living areas as well as a full wet bar and game room that will treat you and your guests to pool, ping pong, pacman, darts, and pinball. A mirror transforms into a tv behind the bar when your favorite team is playing!
Just off the game room is a fun and tasteful Mickey Mouse bathroom that Disney fans will love. Large master suite is downstairs which looks out to the pool area. The en-suite bath features an open shower and garden tub. Two other bedrooms and a full bathroom complete the lower level. Upstairs you will find a large open bedroom/office/bonus room with closets and half a bath. The home also boasts a whole house Generac generator, a 30/50 amp RV hookup, and tankless water heater. Park your cars in the 3-car garage and make this lovely house your new home.
Location
State FL
County Polk
Community Longwood Place
Rooms
Other Rooms Formal Dining Room Separate, Formal Living Room Separate
Interior
Interior Features High Ceilings, Kitchen/Family Room Combo, Walk-In Closet(s)
Heating Central
Cooling Central Air
Flooring Carpet, Ceramic Tile
Fireplaces Type Gas
Fireplace true
Appliance Built-In Oven, Microwave, Refrigerator
Laundry Inside, Laundry Room
Exterior
Exterior Feature Irrigation System, Lighting, Sliding Doors
Parking Features Oversized
Garage Spaces 3.0
Pool Gunite, Heated, In Ground, Lighting, Screen Enclosure
Community Features Gated Community - No Guard
Utilities Available Cable Available
Amenities Available Gated
View Y/N 1
View Trees/Woods
Roof Type Shingle
Porch Patio, Porch
Attached Garage true
Garage true
Private Pool Yes
Building
Lot Description Cul-De-Sac, Paved
Entry Level Two
Foundation Slab
Lot Size Range 1/2 to less than 1
Sewer Public Sewer
Water Public
Architectural Style Contemporary
Structure Type Block, Stucco
New Construction false
Construction Status Appraisal,Inspections
Schools
Elementary Schools Medulla Elem
Middle Schools Lakeland Highlands Middl
High Schools George Jenkins High
Others
Pets Allowed Yes
Senior Community No
Ownership Fee Simple
Monthly Total Fees $45
Acceptable Financing Cash, Conventional, VA Loan
Membership Fee Required Required
Listing Terms Cash, Conventional, VA Loan
Special Listing Condition None
Read Less
Want to know what your home might be worth? Contact us for a FREE valuation!

Our team is ready to help you sell your home for the highest possible price ASAP

© 2024 My Florida Regional MLS DBA Stellar MLS. All Rights Reserved.
Bought with SAVE ON REALTY SERVICES






