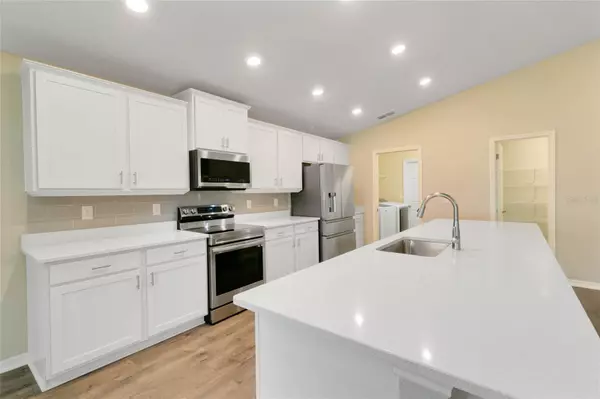$395,000
$395,000
For more information regarding the value of a property, please contact us for a free consultation.
872 SYDNEY ST Davenport, FL 33837
4 Beds
2 Baths
2,044 SqFt
Key Details
Sold Price $395,000
Property Type Single Family Home
Sub Type Single Family Residence
Listing Status Sold
Purchase Type For Sale
Square Footage 2,044 sqft
Price per Sqft $193
Subdivision Astonia
MLS Listing ID S5087687
Sold Date 08/25/23
Bedrooms 4
Full Baths 2
Construction Status Appraisal,Financing,Inspections
HOA Fees $15/ann
HOA Y/N Yes
Originating Board Stellar MLS
Year Built 2022
Annual Tax Amount $3,082
Lot Size 6,098 Sqft
Acres 0.14
Property Description
Back on the market, buyer not able to obtain their financing. DON’T WAIT TO BUILD!!!! Seller WILL PAY up to 2% of the purchase price with an acceptable offer towards BUYERS CLOSING COSTS or RATE BUY DOWN…. BUYER CAN CHOOSE!! The seller’s relocation is the only reason for this sale. UPDATES THROUGHOUT can be found on this BARELY LIVED IN Serendipity floor plan offering a GREAT ROOM/open floor plan with vaulted ceilings in the main living area of the home. Upgrades included in this 4-bedroom, 2-bathroom home are LUXURY VINYL PLANK FLOORING throughout the main area of the home that is open to the dining café & Kitchen that is equipped with UPGRADED STAINLESS-STEEL APPLIANCES, QUARTZ COUNTERTOPS and accent SUBWAY STYLE TILE BACKSPLASH, “42” UPPER CABINETS WITH CROWN MOLDING. There is also a HUGE walk-in closet pantry in the kitchen! All the bedrooms feature UPGRADED PADDING with carpeting along with QUARTZ COUNTERTOPS IN ALL BATHROOMS and 2” window blinds throughout! The Owner’s suite features an elegant tray ceiling and dual walk-in closets. Enjoy entertaining outback in your large COVERED, SCREEN ENCLOSED BACK PORCH! Community amenities within Astonia are a resort style pool with a shaded cabana, a playground & open play area along with a dog park for your favorite 4-legged family members! There are also numerous ponds, wetlands conservation and landscaped open areas throughout. Located within 3.5 miles from Posner Park shopping center and 4 miles to I-4 make this the ideal location to call your next “HOME”!
Location
State FL
County Polk
Community Astonia
Rooms
Other Rooms Great Room, Inside Utility
Interior
Interior Features Ceiling Fans(s), Eat-in Kitchen, High Ceilings, Kitchen/Family Room Combo, Living Room/Dining Room Combo, Open Floorplan, Solid Surface Counters, Split Bedroom, Tray Ceiling(s), Vaulted Ceiling(s), Walk-In Closet(s)
Heating Central, Electric
Cooling Central Air
Flooring Carpet, Ceramic Tile, Vinyl
Furnishings Unfurnished
Fireplace false
Appliance Dishwasher, Disposal, Electric Water Heater, Microwave, Range, Refrigerator
Laundry Inside, Laundry Room
Exterior
Exterior Feature Irrigation System, Sidewalk, Sliding Doors
Parking Features Driveway
Garage Spaces 2.0
Community Features Deed Restrictions, Dog Park, Playground, Pool
Utilities Available Electricity Connected, Public, Sewer Connected, Street Lights, Underground Utilities, Water Connected
Roof Type Shingle
Attached Garage true
Garage true
Private Pool No
Building
Entry Level One
Foundation Slab
Lot Size Range 0 to less than 1/4
Sewer Public Sewer
Water Public
Structure Type Block, Stucco
New Construction false
Construction Status Appraisal,Financing,Inspections
Others
Pets Allowed Yes
HOA Fee Include Common Area Taxes, Pool
Senior Community No
Ownership Fee Simple
Monthly Total Fees $15
Acceptable Financing Cash, Conventional, FHA, VA Loan
Membership Fee Required Required
Listing Terms Cash, Conventional, FHA, VA Loan
Special Listing Condition None
Read Less
Want to know what your home might be worth? Contact us for a FREE valuation!

Our team is ready to help you sell your home for the highest possible price ASAP

© 2024 My Florida Regional MLS DBA Stellar MLS. All Rights Reserved.
Bought with CREDIT HOME CORP






