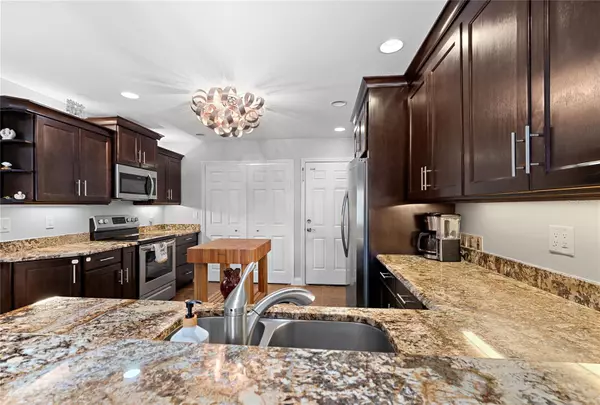$340,000
$345,000
1.4%For more information regarding the value of a property, please contact us for a free consultation.
234 HERON BAY CIR Lake Mary, FL 32746
2 Beds
3 Baths
1,618 SqFt
Key Details
Sold Price $340,000
Property Type Townhouse
Sub Type Townhouse
Listing Status Sold
Purchase Type For Sale
Square Footage 1,618 sqft
Price per Sqft $210
Subdivision Greenwood Lakes Unit 8
MLS Listing ID O6122488
Sold Date 08/14/23
Bedrooms 2
Full Baths 2
Half Baths 1
Construction Status Appraisal,Financing,Inspections
HOA Fees $364/mo
HOA Y/N Yes
Originating Board Stellar MLS
Year Built 1984
Annual Tax Amount $1,810
Lot Size 2,178 Sqft
Acres 0.05
Property Description
Under contract-accepting backup offers. One of a kind, HGTV ready 2 bedroom 2.5 bathroom 1 car garage townhome in a gated community of Heron Cove! The minute you step in it truly feels like home! Everything in this pristine home is taken care of with the designer eye and attention to the details! Enjoy a stylish kitchen with custom wood cabinetry, exotic granite counters, newer top-notch Stainless steel appliances (2022) for the most avid chef. Hold large gatherings and intimate get-togethers alike in your main living area with open flowing floor plan; relax by your striking fire place that adds warmth on cooler nights
For your convenience, both bedrooms with en-suite bathrooms are set on the upper level affording maximum versatility to host your overnight company.
Unwind in the primary suite with stylish color palette and planation shutters for maximum comfort. Offering luxe relaxation, it features two large walk-in closets with built-in shelves and a spacious ensuite with a tastefully tiled shower, garden baths tub , dual vanities, and a water closet
Bursting with a character, this residence also provides a care free living with TANKLESS WATER HEATER; fresh paint 2022; newer appliances 2022, AC unit 2017 with UV light, newer garage door 2019; plantation shutters 2018; widen driveway 2020; cobble stone at the front patio 2020; guest bathroom remodel 2018; new quality flooring 2018.
HOA takes care of the exterior and a community pool! Easy access to premier dining, abundant shopping and major highways!
This home provides the ultimate style for the most discerning buyer. Come take a tour while it is still available!
Location
State FL
County Seminole
Community Greenwood Lakes Unit 8
Zoning PUD
Interior
Interior Features Ceiling Fans(s), Eat-in Kitchen, Living Room/Dining Room Combo, Master Bedroom Upstairs, Open Floorplan, Solid Surface Counters, Stone Counters, Thermostat, Window Treatments
Heating Central, Natural Gas
Cooling Central Air
Flooring Tile
Fireplaces Type Living Room
Furnishings Negotiable
Fireplace true
Appliance Dishwasher, Disposal, Dryer, Microwave, Range, Refrigerator, Tankless Water Heater, Washer
Laundry Inside, In Kitchen
Exterior
Exterior Feature Lighting, Sliding Doors
Parking Features Driveway
Garage Spaces 1.0
Fence Wood
Community Features Deed Restrictions, Gated Community - No Guard, Pool
Utilities Available Cable Connected, Electricity Connected, Public
Roof Type Shingle
Porch Enclosed, Rear Porch
Attached Garage true
Garage true
Private Pool No
Building
Story 2
Entry Level Two
Foundation Block
Lot Size Range 0 to less than 1/4
Sewer Public Sewer
Water Public
Structure Type Wood Siding
New Construction false
Construction Status Appraisal,Financing,Inspections
Schools
Elementary Schools Lake Mary Elementary
Middle Schools Greenwood Lakes Middle
High Schools Lake Mary High
Others
Pets Allowed Yes
HOA Fee Include Pool, Maintenance Structure, Maintenance Grounds, Pool, Private Road
Senior Community No
Ownership Fee Simple
Monthly Total Fees $364
Acceptable Financing Cash, Conventional, FHA, VA Loan
Membership Fee Required Required
Listing Terms Cash, Conventional, FHA, VA Loan
Special Listing Condition None
Read Less
Want to know what your home might be worth? Contact us for a FREE valuation!

Our team is ready to help you sell your home for the highest possible price ASAP

© 2025 My Florida Regional MLS DBA Stellar MLS. All Rights Reserved.
Bought with FUTURE HOME REALTY INC





