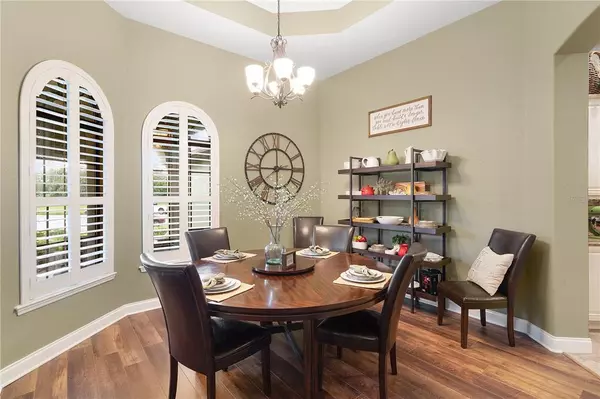$1,000,000
$1,100,000
9.1%For more information regarding the value of a property, please contact us for a free consultation.
7451 SE 24TH TER Ocala, FL 34480
6 Beds
4 Baths
4,959 SqFt
Key Details
Sold Price $1,000,000
Property Type Single Family Home
Sub Type Single Family Residence
Listing Status Sold
Purchase Type For Sale
Square Footage 4,959 sqft
Price per Sqft $201
Subdivision Legendary Trails
MLS Listing ID G5058601
Sold Date 07/28/23
Bedrooms 6
Full Baths 4
HOA Fees $80/mo
HOA Y/N Yes
Originating Board Stellar MLS
Year Built 2014
Annual Tax Amount $12,298
Lot Size 0.830 Acres
Acres 0.83
Property Description
Quality, function & design come together in creating this custom home & guest house in well located, gated community of Legendary Trails only 10 minutes to shopping and restaurants. This property offers tranquility and peacefulness, appealing to the most discriminating home buyer. Situated on .83 acre, private cul-de-sac lot with adjoining vacant lot available separately. Meticulously kept 5,000 SF of living space and over 7,200 total sq. ft. featuring 11'-4” coffered ceilings, crown moldings, granite, natural stone, and the list goes on! All ADA compliant/accessible should there ever be a need and home features radon mitigation system. Beautifully appointed design allows the spacious living area and gourmet kitchen to anchor the home with connection to the seamless entertaining and indoor-outdoor experiences. Pavers and detailed stonework throughout Cabana and Lanai areas which include full summer kitchen and wood burning fireplace overlooking refreshing spa/hot tub with waterfall spilling into the large sparkling saltwater pool with soaring birdcage. Property is surrounded by outdoor oasis and a fenced in area along the private tree lines. This residence is an entertaining Paradise and shows like a new home! All in walking/cycling distance to Cross Florida Greenway Trailhead – gateway to more than 70,000 acres of adventure.
Location
State FL
County Marion
Community Legendary Trails
Zoning RE
Rooms
Other Rooms Breakfast Room Separate, Den/Library/Office, Family Room, Formal Dining Room Separate, Great Room, Inside Utility
Interior
Interior Features Ceiling Fans(s), Coffered Ceiling(s), Crown Molding, Eat-in Kitchen, High Ceilings, Master Bedroom Main Floor, Solid Surface Counters, Split Bedroom, Thermostat, Tray Ceiling(s), Walk-In Closet(s)
Heating Central, Electric, Propane
Cooling Central Air
Flooring Carpet, Other, Tile
Fireplaces Type Other, Wood Burning
Fireplace true
Appliance Dishwasher, Range, Refrigerator
Laundry Inside, Laundry Room
Exterior
Exterior Feature Outdoor Kitchen, Rain Gutters, Sidewalk
Parking Features Driveway, Garage Door Opener, Garage Faces Side, Golf Cart Garage, Oversized
Garage Spaces 3.0
Pool Auto Cleaner, Fiber Optic Lighting, Gunite, Heated, In Ground, Pool Sweep, Salt Water, Screen Enclosure, Self Cleaning
Community Features Deed Restrictions, Gated
Utilities Available Cable Available, Electricity Connected, Sewer Connected, Underground Utilities, Water Connected
Amenities Available Gated
View Trees/Woods
Roof Type Shingle
Porch Covered, Front Porch, Rear Porch, Screened, Side Porch
Attached Garage true
Garage true
Private Pool Yes
Building
Lot Description Cul-De-Sac, Paved
Entry Level One
Foundation Slab
Lot Size Range 1/2 to less than 1
Sewer Septic Tank
Water Private
Structure Type Block, Concrete, Stucco
New Construction false
Schools
Elementary Schools Shady Hill Elementary School
Middle Schools Belleview Middle School
High Schools Belleview High School
Others
Pets Allowed Yes
Senior Community No
Ownership Fee Simple
Monthly Total Fees $80
Acceptable Financing Cash, Conventional
Membership Fee Required Required
Listing Terms Cash, Conventional
Special Listing Condition None
Read Less
Want to know what your home might be worth? Contact us for a FREE valuation!

Our team is ready to help you sell your home for the highest possible price ASAP

© 2025 My Florida Regional MLS DBA Stellar MLS. All Rights Reserved.
Bought with GLOBALWIDE REALTY LLC





