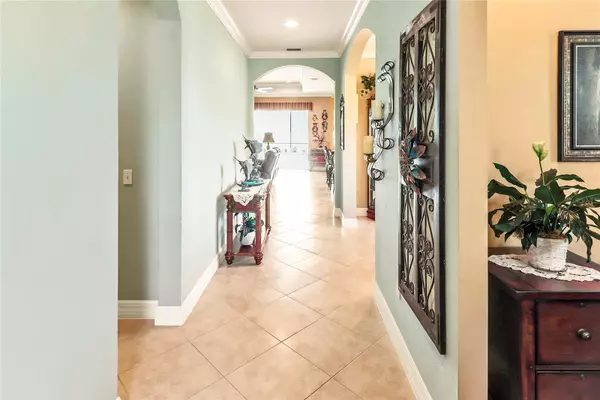$550,000
$560,000
1.8%For more information regarding the value of a property, please contact us for a free consultation.
2704 62ND AVE E Ellenton, FL 34222
3 Beds
2 Baths
1,885 SqFt
Key Details
Sold Price $550,000
Property Type Single Family Home
Sub Type Single Family Residence
Listing Status Sold
Purchase Type For Sale
Square Footage 1,885 sqft
Price per Sqft $291
Subdivision Bougainvillea Place
MLS Listing ID A4570969
Sold Date 07/28/23
Bedrooms 3
Full Baths 2
Construction Status No Contingency
HOA Fees $355/qua
HOA Y/N Yes
Originating Board Stellar MLS
Year Built 2011
Annual Tax Amount $3,393
Lot Size 6,098 Sqft
Acres 0.14
Property Description
What a location! Minutes off I-75, exit 224 with easy access to area beaches, Lakewood Ranch, Bradenton, Sarasota, St. Pete & all of Tampa Bay. The architectural stone detail, paver driveways and tile roofs welcome you to the Mediterranean inspired gated community of Bougainvillea Place. This beautiful 3 bedroom, plus an office, 2 bath home is move in ready. Upon entering, you’ll be drawn straight out through the sliders to the caged lanai where you will find a fantastic salt water pool with a water view. Back inside, the large granite island opens into the great room, with eating space in the kitchen as well as an adjacent dining area. The kitchen provides stainless appliances and a ton of prep space. The master bedroom is just off the great room where you will find an en-suite bath with double sinks, a soaking tub, large shower and a huge walk in closet.The office, dining room and bedrooms/bath are in the front of the home for perfect separation and guests’ privacy. The saltwater pool has therapy jets on one end, a tanning shelf and has electric heating for the cool nights. Residents enjoy a large clubhouse, fitness center, seasonally heated pool w/ private cabanas and a “paw park”. NO CDD fees! Near the Ellenton Outlet Mall, shopping, restaurants, medical facilities and numerous sporting venues.
Location
State FL
County Manatee
Community Bougainvillea Place
Zoning PDR
Direction E
Rooms
Other Rooms Den/Library/Office, Formal Dining Room Separate
Interior
Interior Features Ceiling Fans(s), Crown Molding, Eat-in Kitchen, In Wall Pest System, Kitchen/Family Room Combo, Open Floorplan, Stone Counters, Tray Ceiling(s), Window Treatments
Heating Central
Cooling Central Air
Flooring Brick, Carpet, Tile
Furnishings Unfurnished
Fireplace false
Appliance Dishwasher, Disposal, Microwave, Range, Refrigerator
Laundry Laundry Room
Exterior
Exterior Feature Irrigation System, Lighting, Rain Gutters, Sliding Doors, Storage
Parking Features Driveway, Garage Door Opener
Garage Spaces 2.0
Pool Gunite, Heated
Community Features Clubhouse, Community Mailbox, Deed Restrictions, Fitness Center, Gated, No Truck/RV/Motorcycle Parking, Pool, Special Community Restrictions
Utilities Available Cable Connected, Electricity Connected, Fire Hydrant, Sewer Connected, Sprinkler Well, Underground Utilities, Water Connected
Amenities Available Clubhouse, Fence Restrictions, Fitness Center, Gated, Pool, Vehicle Restrictions
View Y/N 1
View Water
Roof Type Tile
Porch Covered, Enclosed, Screened
Attached Garage true
Garage true
Private Pool Yes
Building
Lot Description Corner Lot, City Limits, In County, Landscaped, Private
Entry Level One
Foundation Stem Wall
Lot Size Range 0 to less than 1/4
Builder Name Gibraltar
Sewer Public Sewer
Water Public
Architectural Style Mediterranean
Structure Type Block, Stucco
New Construction false
Construction Status No Contingency
Schools
Elementary Schools Blackburn Elementary
Middle Schools Buffalo Creek Middle
High Schools Palmetto High
Others
Pets Allowed Yes
HOA Fee Include Common Area Taxes, Pool, Escrow Reserves Fund, Fidelity Bond, Maintenance Grounds, Management, Pest Control, Pool, Private Road
Senior Community No
Ownership Fee Simple
Monthly Total Fees $355
Acceptable Financing Cash, Conventional, USDA Loan, VA Loan
Membership Fee Required Required
Listing Terms Cash, Conventional, USDA Loan, VA Loan
Num of Pet 4
Special Listing Condition None
Read Less
Want to know what your home might be worth? Contact us for a FREE valuation!

Our team is ready to help you sell your home for the highest possible price ASAP

© 2024 My Florida Regional MLS DBA Stellar MLS. All Rights Reserved.
Bought with BRIGHT REALTY






