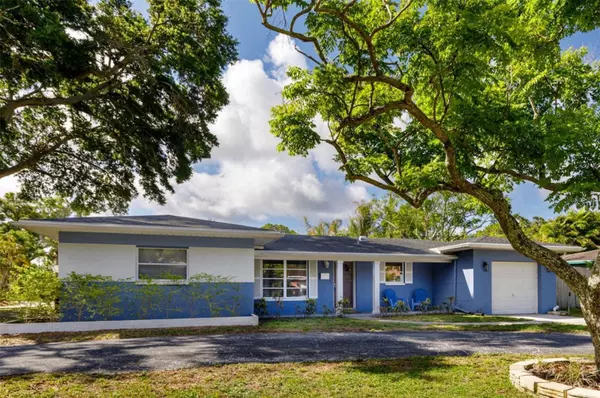$470,000
$488,000
3.7%For more information regarding the value of a property, please contact us for a free consultation.
1645 ROBINSON DR N St Petersburg, FL 33710
3 Beds
3 Baths
1,508 SqFt
Key Details
Sold Price $470,000
Property Type Single Family Home
Sub Type Single Family Residence
Listing Status Sold
Purchase Type For Sale
Square Footage 1,508 sqft
Price per Sqft $311
Subdivision Jungle Country Club 4Th Add
MLS Listing ID U8203394
Sold Date 07/07/23
Bedrooms 3
Full Baths 3
HOA Y/N No
Originating Board Stellar MLS
Year Built 1957
Annual Tax Amount $3,625
Lot Size 9,147 Sqft
Acres 0.21
Lot Dimensions 90x104
Property Description
This lovely home in the popular Jungle Prada area sits on a large corner lot in the middle of a quiet and peaceful neighborhood just a couple of blocks from the Azalea Recreation Center, and a short hop to Tyrone Square. Nestled between Azalea Elementary School, and Azalea Middle School, it is within 15 minutes of downtown St Pete and less than 4 miles to the white sand beaches of the Gulf of Mexico.
Here is a rare find - a mid-century 3 Bedroom home with 3 FULL BATHS!! The large living room anchors the center of the home. At one end of the home is the Primary Bedroom with his & her closets and en suite full bath with walk in shower. The 2nd Bedroom at this end of the home is nearly as large with extra closet space and is aside the 2nd Bathroom with tub and shower. The other end of the Living Room is open to the surprisingly large Kitchen with loads of cabinets, 28’ of counter space, and room for in-kitchen dining. The Kitchen adjoins a light and airy room that is can be a Dining Room or Family Room – it’s a flexible space to live in as you wish. A stylish barn door is your entrance to the 3rd Bedroom --- or, office, or game room, or workout room…whatever suits your lifestyle. This area is also where we find your convenient 3rd Full bath with large shower.
Step through the French doors to your fenced private back yard with patio and stone block firepit. Yes, the large stack of firewood conveys with the house. There is plenty of off-street parking with a circular drive, and the one car garage is extra-long for additional storage and the new stacked Washer and Dryer.
Visit your dream home today and make it your own.
Location
State FL
County Pinellas
Community Jungle Country Club 4Th Add
Direction N
Rooms
Other Rooms Family Room
Interior
Interior Features Ceiling Fans(s), Eat-in Kitchen, Master Bedroom Main Floor
Heating Central, Electric
Cooling Central Air
Flooring Carpet, Ceramic Tile, Laminate
Furnishings Negotiable
Fireplace false
Appliance Dishwasher, Disposal, Dryer, Electric Water Heater, Microwave, Range, Washer
Laundry In Garage
Exterior
Exterior Feature French Doors, Irrigation System
Garage Spaces 1.0
Utilities Available Cable Connected, Electricity Connected, Sprinkler Well, Street Lights, Water Connected
Roof Type Shingle
Porch Patio
Attached Garage true
Garage true
Private Pool No
Building
Lot Description Corner Lot
Story 1
Entry Level One
Foundation Slab
Lot Size Range 0 to less than 1/4
Sewer Public Sewer
Water Public
Architectural Style Mid-Century Modern
Structure Type Block, Concrete
New Construction false
Schools
Elementary Schools Azalea Elementary-Pn
Middle Schools Azalea Middle-Pn
High Schools Boca Ciega High-Pn
Others
Pets Allowed Yes
Senior Community No
Ownership Fee Simple
Acceptable Financing Cash, Conventional, FHA, VA Loan
Listing Terms Cash, Conventional, FHA, VA Loan
Special Listing Condition None
Read Less
Want to know what your home might be worth? Contact us for a FREE valuation!

Our team is ready to help you sell your home for the highest possible price ASAP

© 2024 My Florida Regional MLS DBA Stellar MLS. All Rights Reserved.
Bought with ROE REALTY






