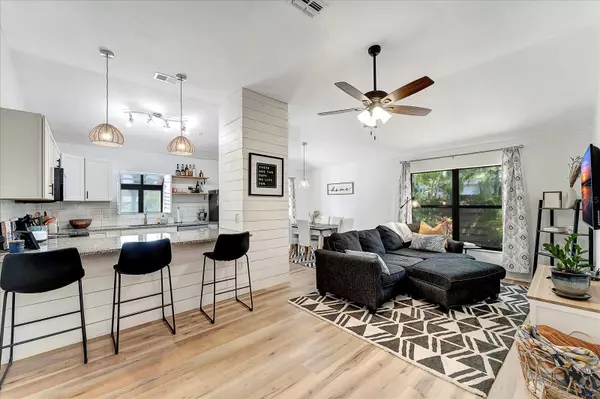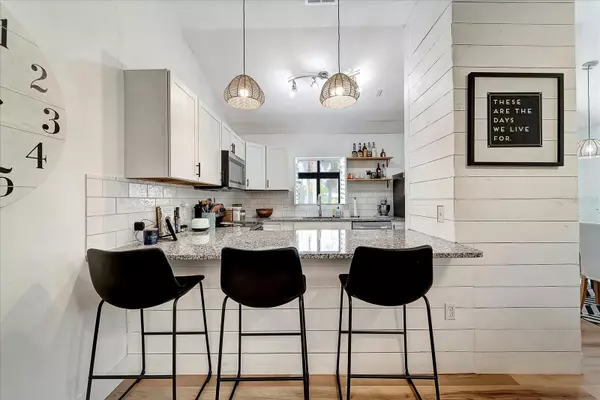$355,000
$374,900
5.3%For more information regarding the value of a property, please contact us for a free consultation.
3558 65TH AVENUE CIR E Sarasota, FL 34243
2 Beds
2 Baths
1,033 SqFt
Key Details
Sold Price $355,000
Property Type Single Family Home
Sub Type Single Family Residence
Listing Status Sold
Purchase Type For Sale
Square Footage 1,033 sqft
Price per Sqft $343
Subdivision Centre Lake
MLS Listing ID A4565088
Sold Date 07/05/23
Bedrooms 2
Full Baths 2
Construction Status Inspections
HOA Fees $29/ann
HOA Y/N Yes
Originating Board Stellar MLS
Year Built 1987
Annual Tax Amount $3,686
Lot Size 7,405 Sqft
Acres 0.17
Property Description
BACK ON THE MARKET WITH A NEW ROOF! Fully remodeled 2 BR/ 2 BA with 2 car garage plus a rare 3rd bay. Home has a gorgeous lake view to go along with its tastefully designed interior. The living spaces are all freshly painted with neutral tones and the kitchen has brand new cabinets and granite countertops. The home also features a new air handler in 2022, new master shower, new bathroom vanities, all new interior doors, and modern vinyl floors throughout the main living spaces and the bedrooms. The vaulted ceilings and large kitchen bar lend to the open floor plan making the home feel spacious and bright. The LARGE screened patio overlooking the lake is the epitome of Florida living with large palms highlighting the backyard space. The mature landscaping provides lots of shade and the breeze off the water keeps the backyard cool. The yard is fully fenced with an eye-catching, wood privacy fence that has been recently finished with fresh cedar stain and secure gates at 3 places. The location is in close proximity to all that Sarasota has to offer. Located in the middle, just 6 miles from both downtown Bradenton and Sarasota, 8 miles from Lido Beach and St. Armands Circle, as well as only 5 miles from UTC, you'll have all of the shopping, restaurants, and entertainment you could ask for right at your fingertips.
Location
State FL
County Manatee
Community Centre Lake
Zoning RSF4.5
Direction E
Interior
Interior Features Cathedral Ceiling(s), Ceiling Fans(s), Eat-in Kitchen, High Ceilings, Living Room/Dining Room Combo, Open Floorplan, Stone Counters, Thermostat, Vaulted Ceiling(s), Walk-In Closet(s)
Heating Central, Electric
Cooling Central Air
Flooring Other, Vinyl
Furnishings Unfurnished
Fireplace false
Appliance Dishwasher, Disposal, Dryer, Electric Water Heater, Microwave, Range, Range Hood, Refrigerator, Washer
Laundry In Garage
Exterior
Exterior Feature Lighting, Private Mailbox, Rain Gutters, Sliding Doors
Garage Spaces 2.0
Fence Fenced, Wood
Community Features Golf Carts OK, Lake, Sidewalks, Water Access, Waterfront
Utilities Available BB/HS Internet Available, Cable Available, Electricity Available, Fire Hydrant, Public, Sewer Available, Water Available
Waterfront Description Pond
View Y/N 1
Water Access 1
Water Access Desc Pond
View Water
Roof Type Shingle
Porch Enclosed, Screened
Attached Garage true
Garage true
Private Pool No
Building
Lot Description Flood Insurance Required, FloodZone, Landscaped, Sidewalk, Paved
Entry Level One
Foundation Slab
Lot Size Range 0 to less than 1/4
Sewer Public Sewer
Water Public
Structure Type Block
New Construction false
Construction Status Inspections
Schools
Elementary Schools Kinnan Elementary
Middle Schools Braden River Middle
High Schools Southeast High
Others
Pets Allowed Yes
HOA Fee Include None
Senior Community No
Ownership Fee Simple
Monthly Total Fees $29
Acceptable Financing Cash, Conventional, FHA, VA Loan
Membership Fee Required Required
Listing Terms Cash, Conventional, FHA, VA Loan
Special Listing Condition None
Read Less
Want to know what your home might be worth? Contact us for a FREE valuation!

Our team is ready to help you sell your home for the highest possible price ASAP

© 2025 My Florida Regional MLS DBA Stellar MLS. All Rights Reserved.
Bought with KELLER WILLIAMS ST PETE REALTY





