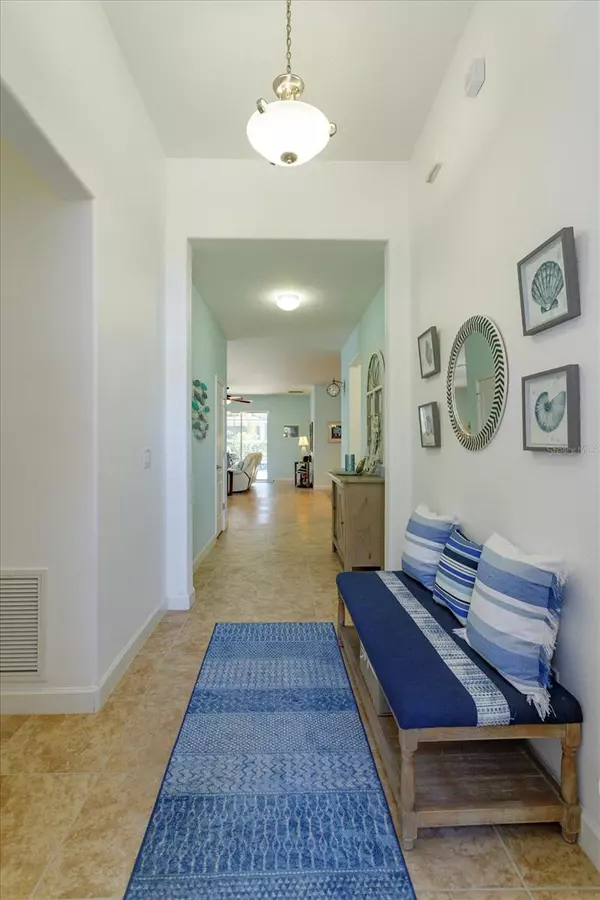$467,500
$479,888
2.6%For more information regarding the value of a property, please contact us for a free consultation.
3511 CORTLAND DR Davenport, FL 33837
4 Beds
3 Baths
2,046 SqFt
Key Details
Sold Price $467,500
Property Type Single Family Home
Sub Type Single Family Residence
Listing Status Sold
Purchase Type For Sale
Square Footage 2,046 sqft
Price per Sqft $228
Subdivision Cortland Woods At Providence Ph 1
MLS Listing ID S5082615
Sold Date 06/02/23
Bedrooms 4
Full Baths 3
Construction Status Inspections
HOA Fees $133/qua
HOA Y/N Yes
Originating Board Stellar MLS
Year Built 2013
Annual Tax Amount $2,980
Lot Size 6,098 Sqft
Acres 0.14
Property Description
Welcome to your oasis!. This beautiful 4 beds, 3 full baths, Pool and Spa home in pristine condition is move-in ready. As you enter you'll be drawn to the view of the beautiful pool and spa from the front door, great open floor plan with split bedroom layout makes this home very desirable. Two bedroom upfront with a full bath and the third is an En-Suite. The master bedroom is nicely tucked away towards the back of the home and offers 2 walk-in closets, dual sinks, garden tub and walk-in shower. The kitchen is open to the dining room and family room, it's equipped with stainless appliances, granite counters and and a walk-in pantry. The pool and spa is the "icing on the cake", come and feel like you're on a vacation as you enter this space, heated pool with newer energy saving pool heater. The yard is nice landscaped for privacy. Located in one of the best communities in Central Florida, Providence Golf Community is a 24 hour guard gated golf community that offer miles of sidewalks, tennis courts, community pool and spa, children's pool along with a play area and includes a fitness center.
Minutes drive to Championsgate, the world renown Disney parks, Orlando International airports and Universal Studios. Call or text for an appointment to view it.
Location
State FL
County Polk
Community Cortland Woods At Providence Ph 1
Rooms
Other Rooms Inside Utility
Interior
Interior Features Ceiling Fans(s), Kitchen/Family Room Combo, Master Bedroom Main Floor, Split Bedroom, Thermostat, Walk-In Closet(s)
Heating Central, Electric, Heat Pump
Cooling Central Air
Flooring Carpet, Ceramic Tile
Furnishings Negotiable
Fireplace false
Appliance Dishwasher, Dryer, Microwave, Range, Refrigerator, Washer
Laundry Inside, Laundry Room
Exterior
Exterior Feature Irrigation System, Rain Gutters
Parking Features Garage Door Opener
Garage Spaces 2.0
Pool Gunite, Heated, In Ground, Lighting, Screen Enclosure
Community Features Clubhouse, Fitness Center, Gated, Golf Carts OK, Pool, Restaurant, Sidewalks, Tennis Courts
Utilities Available Cable Connected, Electricity Connected, Public, Sewer Connected, Street Lights, Water Connected
Amenities Available Clubhouse, Fitness Center, Gated, Pool, Security, Spa/Hot Tub, Tennis Court(s)
View Garden
Roof Type Shingle
Porch Covered, Patio, Rear Porch, Screened
Attached Garage true
Garage true
Private Pool Yes
Building
Lot Description Landscaped, Sidewalk, Paved
Entry Level One
Foundation Block, Slab
Lot Size Range 0 to less than 1/4
Sewer Public Sewer
Water Public
Architectural Style Ranch
Structure Type Block
New Construction false
Construction Status Inspections
Others
Pets Allowed Yes
HOA Fee Include Guard - 24 Hour, Pool, Escrow Reserves Fund, Management, Private Road
Senior Community No
Ownership Fee Simple
Monthly Total Fees $133
Acceptable Financing Cash, Conventional, FHA, VA Loan
Membership Fee Required Required
Listing Terms Cash, Conventional, FHA, VA Loan
Special Listing Condition None
Read Less
Want to know what your home might be worth? Contact us for a FREE valuation!

Our team is ready to help you sell your home for the highest possible price ASAP

© 2025 My Florida Regional MLS DBA Stellar MLS. All Rights Reserved.
Bought with WATSON REALTY CORP.





