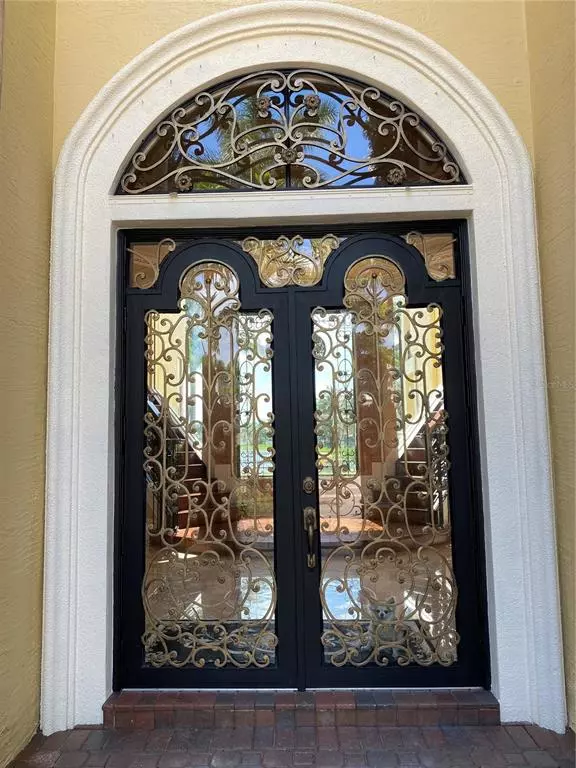$1,650,000
$1,900,000
13.2%For more information regarding the value of a property, please contact us for a free consultation.
2203 STOTESBURY WAY Wellington, FL 33414
6 Beds
8 Baths
5,677 SqFt
Key Details
Sold Price $1,650,000
Property Type Single Family Home
Sub Type Single Family Residence
Listing Status Sold
Purchase Type For Sale
Square Footage 5,677 sqft
Price per Sqft $290
Subdivision Olympia I B-1
MLS Listing ID W7851142
Sold Date 05/19/23
Bedrooms 6
Full Baths 7
Half Baths 1
Construction Status Appraisal,Financing,Inspections
HOA Fees $186/qua
HOA Y/N Yes
Originating Board Stellar MLS
Year Built 2004
Annual Tax Amount $14,190
Lot Size 10,890 Sqft
Acres 0.25
Lot Dimensions 80x132x83x132
Property Description
Stunning Casa de la Scala Home in Gated Community of Olympia. Granite Kitchen, Stainless Steel Appliances, Dramatic Dual Staircase & Impressive Foyer Entry Upstairs Features Loft, Master with Sitting Room and Balcony His/Her Separate Baths Lake View. So many upgrades it's hard to list them all. Must see to appreciate all the crown moulding upgrades, ceiling features, marble flooring and built in features.
The pool area is stunning and the pool is impressively oversized with a negative edge spa. Views of the lake are gorgeous with sunsets everyday. The clubhouse also features a state of the art fitness room, resort style pool, kiddy splash pad and playground, tennis courts, basketball courts (indoor and out) and volleyball courts as well as large gathering areas and rooms.
Conveniently located to West Plam Beach, enjoy concerts at the South Florida Fairgrounds and amphitheater, downtown West Palm and City Place, Wellington Green Mall, top rated schools and plenty of restaurants and shopping nearby.
Location
State FL
County Palm Beach
Community Olympia I B-1
Zoning PUD
Rooms
Other Rooms Bonus Room, Den/Library/Office, Family Room, Formal Dining Room Separate, Formal Living Room Separate, Loft
Interior
Interior Features Built-in Features, Cathedral Ceiling(s), Ceiling Fans(s), Central Vaccum, Chair Rail, Coffered Ceiling(s), Crown Molding, Eat-in Kitchen, High Ceilings, Kitchen/Family Room Combo, Master Bedroom Upstairs, Solid Wood Cabinets, Split Bedroom, Stone Counters, Thermostat, Tray Ceiling(s), Vaulted Ceiling(s), Walk-In Closet(s), Window Treatments
Heating Central, Electric, Zoned
Cooling Central Air, Zoned
Flooring Carpet, Marble, Wood
Furnishings Negotiable
Fireplace false
Appliance Built-In Oven, Cooktop, Dryer, Electric Water Heater, Microwave, Refrigerator, Washer, Water Softener
Laundry Corridor Access, Inside, Laundry Room
Exterior
Exterior Feature Balcony, Courtyard, Hurricane Shutters, Irrigation System, Lighting, Private Mailbox, Rain Gutters, Sidewalk, Sliding Doors
Parking Features Driveway, Ground Level, Split Garage, Under Building
Garage Spaces 3.0
Fence Fenced, Other
Pool Fiber Optic Lighting, Gunite, Heated, In Ground, Lighting, Outside Bath Access, Pool Alarm
Community Features Association Recreation - Owned, Clubhouse, Deed Restrictions, Fitness Center, Gated, Irrigation-Reclaimed Water, Lake, No Truck/RV/Motorcycle Parking, Playground, Pool, Sidewalks, Tennis Courts, Waterfront
Utilities Available BB/HS Internet Available, Cable Connected, Electricity Connected, Fiber Optics, Fire Hydrant, Phone Available, Public, Sewer Connected, Sprinkler Recycled, Street Lights, Underground Utilities, Water Connected
Amenities Available Basketball Court, Clubhouse, Fence Restrictions, Fitness Center, Gated, Lobby Key Required, Maintenance, Playground, Pool, Recreation Facilities, Security, Spa/Hot Tub, Tennis Court(s)
Waterfront Description Lake
View Y/N 1
Water Access 1
Water Access Desc Lake
View Water
Roof Type Tile
Porch Covered, Rear Porch
Attached Garage true
Garage true
Private Pool Yes
Building
Lot Description In County, Sidewalk, Paved, Private
Story 2
Entry Level Two
Foundation Slab
Lot Size Range 1/4 to less than 1/2
Sewer Public Sewer
Water Public
Architectural Style Mediterranean
Structure Type Block, Stucco, Wood Frame
New Construction false
Construction Status Appraisal,Financing,Inspections
Others
Pets Allowed No
HOA Fee Include Guard - 24 Hour, Pool, Maintenance Structure, Maintenance Grounds, Maintenance, Management, Pool, Private Road, Recreational Facilities, Security
Senior Community No
Ownership Fee Simple
Monthly Total Fees $646
Acceptable Financing Conventional, FHA, VA Loan
Membership Fee Required Required
Listing Terms Conventional, FHA, VA Loan
Special Listing Condition None
Read Less
Want to know what your home might be worth? Contact us for a FREE valuation!

Our team is ready to help you sell your home for the highest possible price ASAP

© 2025 My Florida Regional MLS DBA Stellar MLS. All Rights Reserved.
Bought with BEST OF THE GULF REALTY INC





