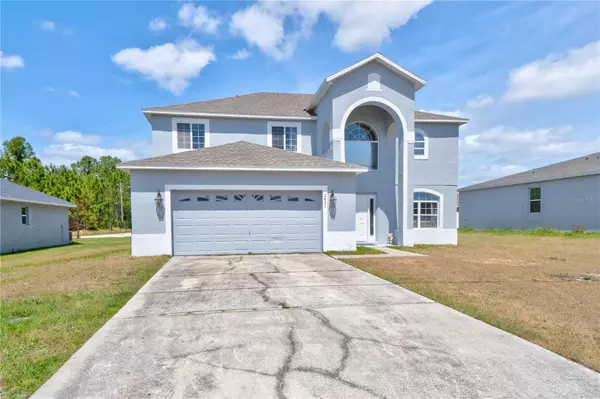$337,990
$337,990
For more information regarding the value of a property, please contact us for a free consultation.
2431 RIO GRANDE VALLEY CT Poinciana, FL 34759
4 Beds
3 Baths
2,806 SqFt
Key Details
Sold Price $337,990
Property Type Single Family Home
Sub Type Single Family Residence
Listing Status Sold
Purchase Type For Sale
Square Footage 2,806 sqft
Price per Sqft $120
Subdivision Poinciana Nbrhd 06 Village 07
MLS Listing ID O6082322
Sold Date 05/12/23
Bedrooms 4
Full Baths 2
Half Baths 1
HOA Fees $81/mo
HOA Y/N Yes
Originating Board Stellar MLS
Year Built 2006
Annual Tax Amount $1,975
Lot Size 0.270 Acres
Acres 0.27
Property Description
BOM: Buyer lost their Job! Reduced for quick sale! Seller may help with closing costs/upgrades, based on acceptable selling price! Excellent Opportunity exist to own this large 2800 heated sq ft Home, sitting on 2 Lot...Home is ready for the "New Owner!" Well maintained home, waiting for a buyer looking for a large home with extra family space. Everything you need in a home is included. Fully Fenced Lot with a hugh backyard,that can comfortably accommodate a large Pool. Great Space for entertaining! In addition, there is ample space for a Dog run (1 1/2 Lot - more or less). Largest lot in the area. Large Rooms...Formal Living, Family and Dining Rooms, all wrapped around the Large Open Kitcken w/plenty of Cabinets, Breaffast Bar & Beakfast Nook - All Appliances Included!. LAMINATE Floors throughout the entire 1st & 2nd Floors...Large Bedrooms. Master with Garden Tub & seperate Shower, dual Sinks, His and Her Closets...2nd Bathroom also has dual sinks. A home to be proud of...Add your personality and make this home a special place for your family & friends to enjoy. Laundry Room, Covered Back Porch! Roof replaced & Exterior Paint only 2 1/2 years ago. Full Sports Park close by...10-15 Mins to Restaurant/Shopping...In area of tremendouus growth.
Location
State FL
County Polk
Community Poinciana Nbrhd 06 Village 07
Rooms
Other Rooms Bonus Room, Family Room, Formal Living Room Separate, Inside Utility
Interior
Interior Features Cathedral Ceiling(s), Eat-in Kitchen, Kitchen/Family Room Combo, Master Bedroom Upstairs, Open Floorplan
Heating Central, Electric
Cooling Central Air
Flooring Ceramic Tile, Laminate
Fireplace false
Appliance Dishwasher, Disposal, Electric Water Heater, Microwave, Range, Refrigerator, Washer
Laundry Inside, Laundry Room
Exterior
Exterior Feature Dog Run, Private Mailbox, Sliding Doors
Garage Spaces 2.0
Fence Fenced, Vinyl
Utilities Available BB/HS Internet Available, Cable Available, Cable Connected, Electricity Available, Electricity Connected, Fire Hydrant, Phone Available, Public, Street Lights, Underground Utilities, Water Connected
View Trees/Woods
Roof Type Shingle
Porch Covered, Patio, Rear Porch
Attached Garage true
Garage true
Private Pool No
Building
Lot Description Cleared, In County, Level, Oversized Lot, Street Dead-End, Paved
Story 2
Entry Level Two
Foundation Slab
Lot Size Range 1/4 to less than 1/2
Sewer Public Sewer
Water Public
Architectural Style Contemporary
Structure Type Block, Stucco, Wood Frame
New Construction false
Schools
Elementary Schools Sandhill Elem
Middle Schools Lake Marion Creek Middle
High Schools Haines City Senior High
Others
Pets Allowed No
Senior Community No
Ownership Fee Simple
Monthly Total Fees $81
Acceptable Financing Cash, Conventional, FHA, VA Loan
Membership Fee Required Required
Listing Terms Cash, Conventional, FHA, VA Loan
Special Listing Condition None
Read Less
Want to know what your home might be worth? Contact us for a FREE valuation!

Our team is ready to help you sell your home for the highest possible price ASAP

© 2024 My Florida Regional MLS DBA Stellar MLS. All Rights Reserved.
Bought with STELLAR NON-MEMBER OFFICE






