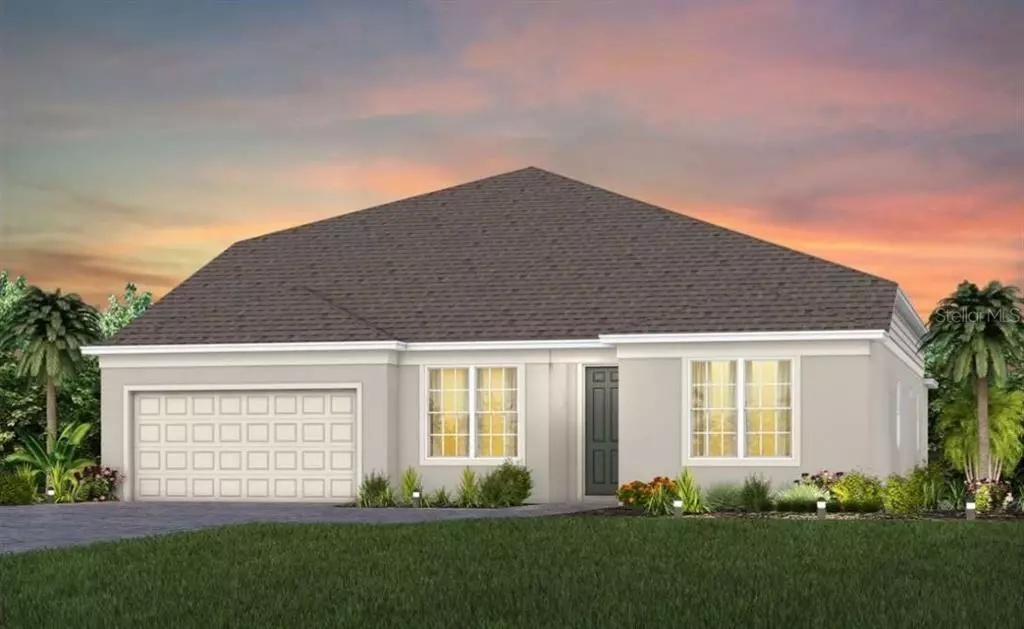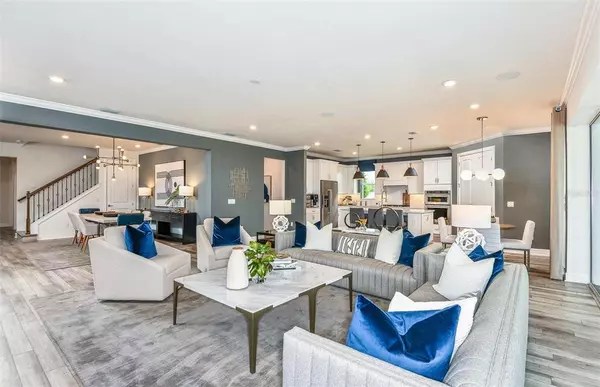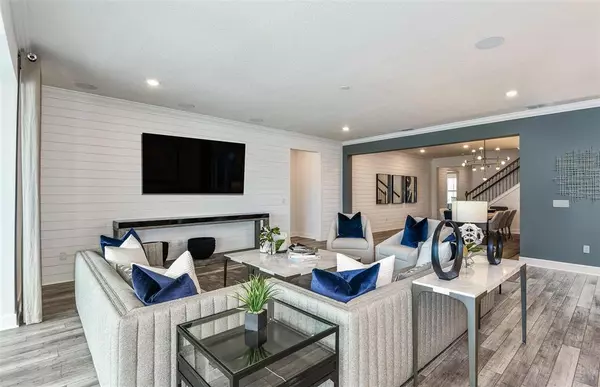$801,630
$849,630
5.6%For more information regarding the value of a property, please contact us for a free consultation.
4210 SUNSET PRESERVE BLVD Orlando, FL 32820
5 Beds
4 Baths
4,194 SqFt
Key Details
Sold Price $801,630
Property Type Single Family Home
Sub Type Single Family Residence
Listing Status Sold
Purchase Type For Sale
Square Footage 4,194 sqft
Price per Sqft $191
Subdivision Sunset Preserve
MLS Listing ID O6072433
Sold Date 05/10/23
Bedrooms 5
Full Baths 3
Half Baths 1
HOA Fees $178/mo
HOA Y/N Yes
Originating Board Stellar MLS
Year Built 2023
Annual Tax Amount $1,465
Lot Size 0.550 Acres
Acres 0.55
Lot Dimensions 85x193x218x110
Property Description
Under Construction. Under Construction. Estimated completion date March 2023. Welcome to the Easley Grand floorplan! Don't miss your opportunity to own this spacious 5 bedroom, 3.5 bath corner lot home. The open concept is perfect for entertaining and includes a sliding pocket door that opens to the covered lanai for additional outdoor entertainment. Designer upgrades include white cabinets and quartz countertops, 1500 sq foot loft with large media room, large 3 car tandem garage with an additional 4 ft extension, and more! This gorgeous home sits on a half-acre oversized home site. Sunset Preserve is a gated community which offers a community boat ramp to Lake Pickett, an open-air pavilion and playground. Conveniently located close to state highways 408 and 417 and just minutes away from shopping and restaurants. HOA is a low $163.5/month and NO CDD!!
Location
State FL
County Orange
Community Sunset Preserve
Zoning RES
Rooms
Other Rooms Den/Library/Office, Inside Utility, Loft, Media Room
Interior
Interior Features High Ceilings, In Wall Pest System, Kitchen/Family Room Combo, Living Room/Dining Room Combo, Open Floorplan, Split Bedroom, Stone Counters, Thermostat, Walk-In Closet(s)
Heating Central, Electric
Cooling Central Air
Flooring Carpet, Vinyl
Furnishings Unfurnished
Fireplace false
Appliance Built-In Oven, Cooktop, Dishwasher, Disposal, Electric Water Heater, Exhaust Fan, Microwave, Range, Range Hood, Refrigerator
Laundry Inside, Laundry Room
Exterior
Exterior Feature Irrigation System, Rain Gutters, Sidewalk, Sliding Doors
Parking Features Driveway, Garage Door Opener
Garage Spaces 3.0
Community Features Boat Ramp, Gated, Playground, Sidewalks, Water Access
Utilities Available Cable Available, Electricity Available, Phone Available, Public, Sewer Connected, Street Lights, Underground Utilities, Water Available
Amenities Available Fence Restrictions, Gated, Playground, Private Boat Ramp
View Y/N 1
Water Access 1
Water Access Desc Lake
View Trees/Woods, Water
Roof Type Shingle
Porch Covered, Enclosed, Rear Porch, Screened
Attached Garage true
Garage true
Private Pool No
Building
Lot Description Cleared, Corner Lot, Level, Oversized Lot, Sidewalk, Paved, Private
Story 2
Entry Level Two
Foundation Slab
Lot Size Range 1/2 to less than 1
Builder Name Pulte Homes
Sewer Public Sewer
Water Public
Architectural Style Florida, Mediterranean
Structure Type Block, Concrete, Stucco, Wood Frame
New Construction true
Schools
Elementary Schools East Lake Elem
Middle Schools Corner Lake Middle
High Schools East River High
Others
Pets Allowed Yes
HOA Fee Include Management, Private Road
Senior Community No
Ownership Fee Simple
Monthly Total Fees $178
Acceptable Financing Cash, Conventional, FHA, VA Loan
Membership Fee Required Required
Listing Terms Cash, Conventional, FHA, VA Loan
Special Listing Condition None
Read Less
Want to know what your home might be worth? Contact us for a FREE valuation!

Our team is ready to help you sell your home for the highest possible price ASAP

© 2024 My Florida Regional MLS DBA Stellar MLS. All Rights Reserved.
Bought with ERA GRIZZARD REAL ESTATE






