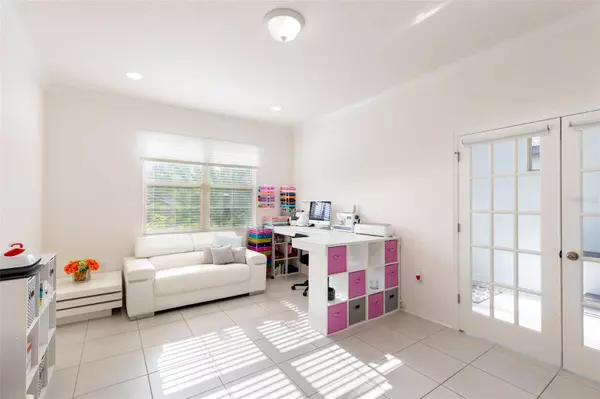$525,000
$530,000
0.9%For more information regarding the value of a property, please contact us for a free consultation.
5186 APPENINE LOOP E Saint Cloud, FL 34771
4 Beds
2 Baths
2,092 SqFt
Key Details
Sold Price $525,000
Property Type Single Family Home
Sub Type Single Family Residence
Listing Status Sold
Purchase Type For Sale
Square Footage 2,092 sqft
Price per Sqft $250
Subdivision Narcoossee Village Ph 2
MLS Listing ID O6093502
Sold Date 04/28/23
Bedrooms 4
Full Baths 2
Construction Status Appraisal,Financing,Inspections
HOA Fees $95/mo
HOA Y/N Yes
Originating Board Stellar MLS
Year Built 2016
Annual Tax Amount $5,264
Lot Size 5,662 Sqft
Acres 0.13
Property Description
Looking for a POOL Home in Narcoossee? This gorgeous 4 Bedroom with large Flex Room x 2 Bath M/I home is move in ready!!! This Open floor plan with neutral colors throughout is perfect for families, friends, or entertaining. The home offers many features and upgrades such as a spacious kitchen overlooking the family room, granite countertops, breakfast bar, GE stainless steel appliances with double oven, 42” Espresso cabinets, LED under cabinet lights, backsplash and pendant lights. You will also appreciate the built-in desk next to the kitchen for your laptop, charging station, etc. The large master bedroom offers plenty of space for a king-sized bed, an on-suite master bath with dual sinks, granite countertops, separate fully tiled shower and garden tub and walk-in closet complete with built in wardrobe system. The home is tiled throughout all main areas including flex room which can easily be converted into a 5th Bedroom. Note the beautiful Crown Molding in main areas. Your laundry room off of the 2-Car Garage is well-appointed with laundry tub and shelving. Sliding doors leads your backyard Oasis. This gorgeous Salt Water, Heated Pool was installed in 2020. The Pool has a removable cover to help retain the heat in winter months. Lanai pavers and a fully fenced backyard complete this area for bbq's and pool fun. The garage has and electric door opener with keyless entry and a paver driveway. The community offers a park with a pool, playground and lovely water view. Just minutes to Lake Nona town center with shops and restaurants, VA Hospital, Nemours, Orlando Int'l Airport, 417, and 528. Easy commute to Disney and ALL the theme parks. Downtown Orlando is just a short drive and don't forget the beaches such as Cocoa Beach, Melbourne Beach, Daytona Beach!
Location
State FL
County Osceola
Community Narcoossee Village Ph 2
Zoning RS-1
Direction E
Interior
Interior Features Ceiling Fans(s), Crown Molding, Living Room/Dining Room Combo, Master Bedroom Main Floor, Open Floorplan, Solid Surface Counters, Split Bedroom, Thermostat, Walk-In Closet(s)
Heating Central, Electric
Cooling Central Air
Flooring Carpet, Ceramic Tile
Fireplace false
Appliance Convection Oven, Disposal, Microwave, Range, Refrigerator
Exterior
Exterior Feature Irrigation System, Sidewalk, Sliding Doors, Sprinkler Metered
Garage Spaces 2.0
Pool Child Safety Fence, Gunite, Heated, In Ground, Lighting
Community Features Deed Restrictions, Playground, Pool
Utilities Available BB/HS Internet Available, Electricity Connected, Phone Available, Sewer Connected, Sprinkler Meter, Street Lights, Underground Utilities, Water Connected
Amenities Available Playground, Pool
Roof Type Shingle
Attached Garage true
Garage true
Private Pool Yes
Building
Entry Level One
Foundation Slab
Lot Size Range 0 to less than 1/4
Sewer Public Sewer
Water None
Structure Type Block, Stucco
New Construction false
Construction Status Appraisal,Financing,Inspections
Schools
Elementary Schools Narcoossee Elementary
Middle Schools Narcoossee Middle
High Schools Harmony High
Others
Pets Allowed Yes
Senior Community No
Ownership Fee Simple
Monthly Total Fees $95
Acceptable Financing Cash, Conventional, FHA, VA Loan
Membership Fee Required Required
Listing Terms Cash, Conventional, FHA, VA Loan
Special Listing Condition None
Read Less
Want to know what your home might be worth? Contact us for a FREE valuation!

Our team is ready to help you sell your home for the highest possible price ASAP

© 2025 My Florida Regional MLS DBA Stellar MLS. All Rights Reserved.
Bought with EVISTA RESOURCES REALTY INC





