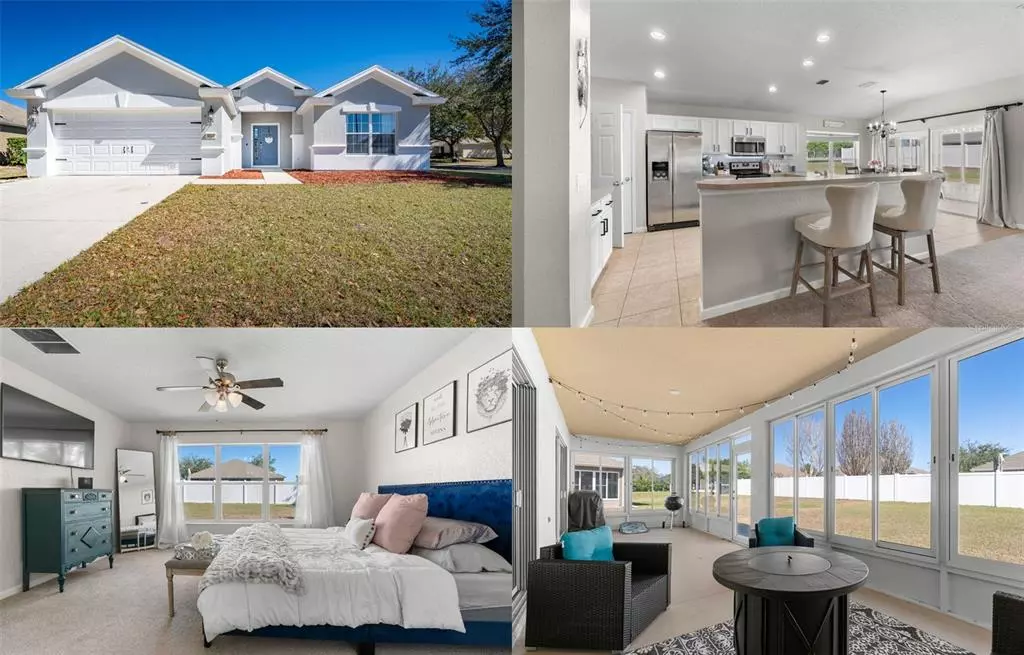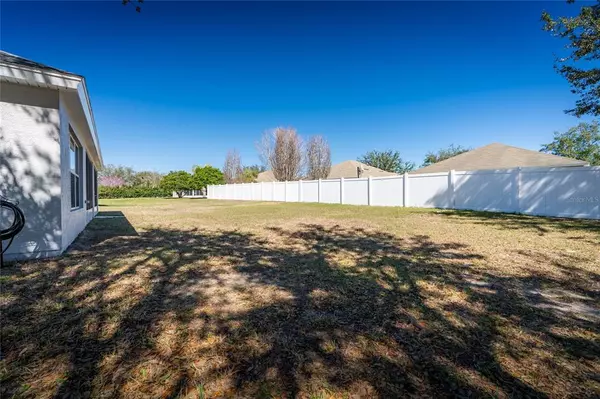$289,000
$305,000
5.2%For more information regarding the value of a property, please contact us for a free consultation.
5533 SW 45TH ST Ocala, FL 34474
3 Beds
2 Baths
1,714 SqFt
Key Details
Sold Price $289,000
Property Type Single Family Home
Sub Type Single Family Residence
Listing Status Sold
Purchase Type For Sale
Square Footage 1,714 sqft
Price per Sqft $168
Subdivision Red Hawk
MLS Listing ID OM653183
Sold Date 04/26/23
Bedrooms 3
Full Baths 2
Construction Status Financing,Inspections
HOA Fees $97/mo
HOA Y/N Yes
Originating Board Stellar MLS
Year Built 2006
Annual Tax Amount $3,335
Lot Size 9,583 Sqft
Acres 0.22
Lot Dimensions 122x79
Property Description
MOVE IN READY home in the popular gated Red Hawk neighborhood! NEWER ROOF! As you walk through the front door your greeted with a huge family room which is open to the eat-in kitchen and large island with room for 4+ seats. Split bedroom plan. Master suite has oversized walk-in closet, dual sinks, walk-in shower, linen closet, and water closet. The home has recently been updated, the kitchen features new lighting, resurfaced cabinets with hardware and backsplash. Bathrooms feature updated cabinets and lighting. Fresh paint inside and out, including the screened in lanai. Large screened lanai with glass windows which makes the room very versatile. Irrigation system in the front and back of the home. Fore Ranch community has wonderful amenities including a oversized pool, splash pad, clubhouse, fitness center, game room, playground, tennis and basketball courts, soccer field, and lighted walking/jogging paths. Low monthly HOA. Great location convenient to shopping, dining, entertainment, medical, new VA clinic, and minutes to I-75 and WEC.
Location
State FL
County Marion
Community Red Hawk
Zoning PUD
Interior
Interior Features Ceiling Fans(s), Master Bedroom Main Floor, Split Bedroom, Thermostat, Walk-In Closet(s), Window Treatments
Heating Central
Cooling Central Air
Flooring Carpet, Tile
Fireplace false
Appliance Dishwasher, Disposal, Dryer, Electric Water Heater, Microwave, Range, Refrigerator, Washer
Exterior
Exterior Feature Other
Garage Spaces 2.0
Utilities Available Electricity Connected
Roof Type Shingle
Attached Garage true
Garage true
Private Pool No
Building
Story 1
Entry Level One
Foundation Slab
Lot Size Range 0 to less than 1/4
Sewer None
Water None
Structure Type Block
New Construction false
Construction Status Financing,Inspections
Schools
Elementary Schools Saddlewood Elementary School
Middle Schools Liberty Middle School
High Schools West Port High School
Others
Pets Allowed Yes
Senior Community No
Ownership Fee Simple
Monthly Total Fees $97
Acceptable Financing Cash, Conventional, FHA, VA Loan
Membership Fee Required Required
Listing Terms Cash, Conventional, FHA, VA Loan
Special Listing Condition None
Read Less
Want to know what your home might be worth? Contact us for a FREE valuation!

Our team is ready to help you sell your home for the highest possible price ASAP

© 2025 My Florida Regional MLS DBA Stellar MLS. All Rights Reserved.
Bought with EXP REALTY LLC




