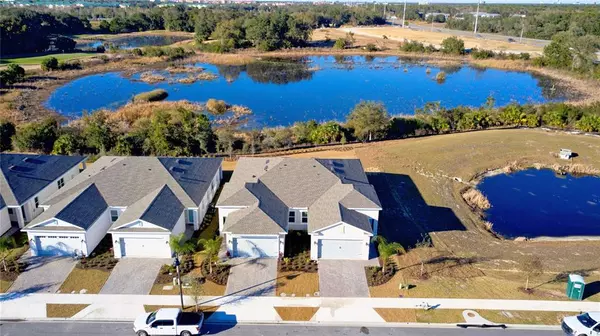$395,000
$413,000
4.4%For more information regarding the value of a property, please contact us for a free consultation.
7633 SAND PIERRE CT Kissimmee, FL 34747
3 Beds
2 Baths
1,583 SqFt
Key Details
Sold Price $395,000
Property Type Single Family Home
Sub Type Villa
Listing Status Sold
Purchase Type For Sale
Square Footage 1,583 sqft
Price per Sqft $249
Subdivision Four Seasons
MLS Listing ID O6003107
Sold Date 02/24/23
Bedrooms 3
Full Baths 2
Construction Status Inspections
HOA Fees $270/mo
HOA Y/N Yes
Originating Board Stellar MLS
Year Built 2022
Annual Tax Amount $2,047
Lot Size 5,662 Sqft
Acres 0.13
Property Description
Price Reduction! Fabulous CONSERVATION lot villa located in the heart of Four Seasons at Orlando! This property is the answer to long waits for new construction and comes complete with transferable builder warranty. Just recently built, this three bed, two bath, home sits on a premium, oversized lot with stunning, unobstructed conservation and water views that has ample space for a future pool and spa to be built. The eat-in gourmet kitchen offers a gas cook top, GE Profile appliance package, soft close cabinets/drawers, and upgraded solid stone countertops. The home also boasts a private den near the entry that can also double as a third bedroom without a closet, upgraded windows, upgraded sliding glass doors, a utility sink located in the laundry room, walk in closet, and so much more. The Four Seasons at Orlando is an active 55+ community. This incredible neighborhood features 24/7 guard-gated entry, a 12,000 square foot resort-style amenity center, state of the art clubhouse, multiple swimming pools, fitness center, tennis, bocce, pickleball, social & fitness classes, and more! The community sits inside the Mystic Dunes Resort and Golf Club for easy access and of course golf front Florida living. Schedule a showing and come see your new home!
Location
State FL
County Osceola
Community Four Seasons
Zoning RES
Rooms
Other Rooms Den/Library/Office
Interior
Interior Features High Ceilings, In Wall Pest System, Kitchen/Family Room Combo, Living Room/Dining Room Combo, Master Bedroom Main Floor, Open Floorplan, Stone Counters, Thermostat, Vaulted Ceiling(s), Walk-In Closet(s), Window Treatments
Heating Central
Cooling Central Air
Flooring Ceramic Tile
Fireplace true
Appliance Built-In Oven, Convection Oven, Dishwasher, Disposal, Gas Water Heater, Microwave, Range, Refrigerator
Laundry Inside, Laundry Room
Exterior
Exterior Feature Irrigation System, Lighting, Sidewalk, Sliding Doors, Sprinkler Metered, Tennis Court(s)
Garage Spaces 2.0
Community Features Fitness Center, Gated, Golf Carts OK, Golf, Handicap Modified, Park, Pool, Sidewalks, Tennis Courts, Wheelchair Access
Utilities Available Cable Connected, Electricity Connected, Natural Gas Connected, Sewer Connected, Sprinkler Meter, Street Lights, Water Connected
Amenities Available Cable TV, Clubhouse, Fitness Center, Gated, Golf Course, Handicap Modified, Maintenance, Park, Pickleball Court(s), Pool, Recreation Facilities, Security, Spa/Hot Tub, Tennis Court(s), Trail(s), Wheelchair Access
Waterfront Description Pond
View Y/N 1
View Trees/Woods, Water
Roof Type Shingle
Porch Covered, Front Porch, Rear Porch
Attached Garage true
Garage true
Private Pool No
Building
Lot Description Conservation Area, Corner Lot, Cul-De-Sac, Near Golf Course, Oversized Lot, Sidewalk, Paved, Private
Entry Level One
Foundation Slab
Lot Size Range 0 to less than 1/4
Sewer Public Sewer
Water Public
Structure Type Stucco
New Construction false
Construction Status Inspections
Others
Pets Allowed Yes
Senior Community Yes
Ownership Fee Simple
Monthly Total Fees $270
Acceptable Financing Cash, Conventional, VA Loan
Membership Fee Required Required
Listing Terms Cash, Conventional, VA Loan
Special Listing Condition None
Read Less
Want to know what your home might be worth? Contact us for a FREE valuation!

Our team is ready to help you sell your home for the highest possible price ASAP

© 2024 My Florida Regional MLS DBA Stellar MLS. All Rights Reserved.
Bought with EPIC FLORIDA REALTY LLC






