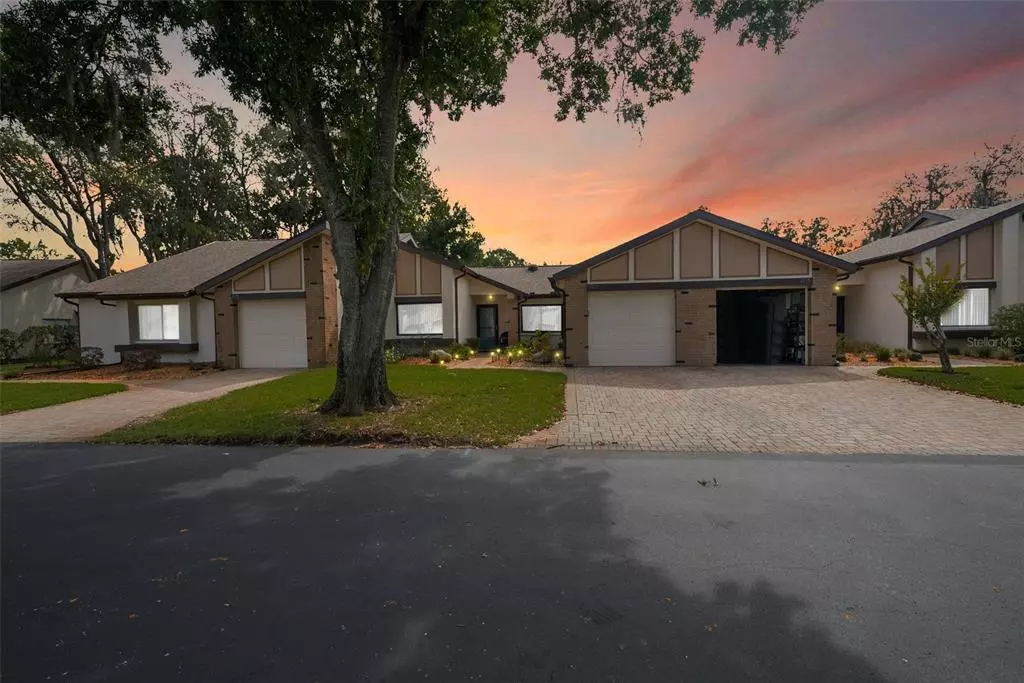$222,000
$224,900
1.3%For more information regarding the value of a property, please contact us for a free consultation.
7425 CRESTWOOD DR Weeki Wachee, FL 34613
2 Beds
2 Baths
1,499 SqFt
Key Details
Sold Price $222,000
Property Type Single Family Home
Sub Type Villa
Listing Status Sold
Purchase Type For Sale
Square Footage 1,499 sqft
Price per Sqft $148
Subdivision Heather Walk
MLS Listing ID T3409147
Sold Date 01/23/23
Bedrooms 2
Full Baths 2
Construction Status Appraisal
HOA Fees $363/mo
HOA Y/N Yes
Originating Board Stellar MLS
Year Built 1982
Annual Tax Amount $2,112
Lot Size 2,178 Sqft
Acres 0.05
Lot Dimensions 36x60
Property Description
Heather Walk is friendly golfing community minutes from the sparkling waters of the Weeki Wachee Springs and the beautiful Gulf of Mexico. Shopping, dining, hospitals, schools and entertainment are just minutes away! This Florida Villa offers you an immaculate 2 bedroom + bonus room, 2 bath, 1 Car garage with 1499 SF of Living space. The enclosed extra entertaining space/Bonus room has a queen sized built-in Murphy bed! Bedrooms and bonus room have beautiful crown molding along the ceilings. No carpets! Laminate flooring and tile throughout home. Walking in closets in both bedrooms and closets throughout many living spaces. TV in second bedroom conveys. Master Bath offers a walk in shower 2 vanity areas (one sink and a make up area). Open Living and dining area with vaulted ceilings. Private kitchen with hardwood dove tail cabinets, granite counter tops, sunken sink, and stainless appliances. This beautiful community has a pool, spa, bbq area and is Maintenance Free!! HOA dues include Cable with 2 boxes, wifi, Trash, and Lawn Maintenance! This sought after stress free community is just what you are looking. Roof 2020, HVAC-2013, windows 2010. CALL TODAY to see this amazing villa!
Location
State FL
County Hernando
Community Heather Walk
Zoning PDP
Interior
Interior Features Ceiling Fans(s), Living Room/Dining Room Combo, Open Floorplan, Solid Wood Cabinets
Heating Central
Cooling Central Air
Flooring Ceramic Tile, Laminate
Fireplace false
Appliance Dishwasher, Disposal, Range, Refrigerator
Exterior
Exterior Feature Lighting
Garage Spaces 1.0
Community Features Clubhouse, Deed Restrictions, Golf
Utilities Available Cable Available
Roof Type Shingle
Attached Garage true
Garage true
Private Pool No
Building
Story 1
Entry Level One
Foundation Block
Lot Size Range 0 to less than 1/4
Sewer Public Sewer
Water None
Structure Type Block
New Construction false
Construction Status Appraisal
Others
Pets Allowed Yes
Senior Community No
Ownership Fee Simple
Monthly Total Fees $385
Acceptable Financing Cash, Conventional, FHA, VA Loan
Membership Fee Required Required
Listing Terms Cash, Conventional, FHA, VA Loan
Special Listing Condition None
Read Less
Want to know what your home might be worth? Contact us for a FREE valuation!

Our team is ready to help you sell your home for the highest possible price ASAP

© 2024 My Florida Regional MLS DBA Stellar MLS. All Rights Reserved.
Bought with RE/MAX ALLIANCE GROUP






