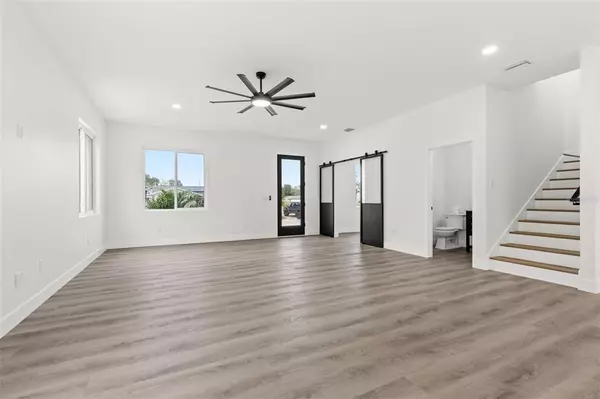$685,000
$725,000
5.5%For more information regarding the value of a property, please contact us for a free consultation.
5800 19TH AVE N St Petersburg, FL 33710
4 Beds
3 Baths
2,351 SqFt
Key Details
Sold Price $685,000
Property Type Single Family Home
Sub Type Single Family Residence
Listing Status Sold
Purchase Type For Sale
Square Footage 2,351 sqft
Price per Sqft $291
Subdivision Garden Manor Sec 1 Add
MLS Listing ID U8184780
Sold Date 01/20/23
Bedrooms 4
Full Baths 2
Half Baths 1
Construction Status Financing
HOA Y/N No
Originating Board Stellar MLS
Year Built 2022
Annual Tax Amount $883
Lot Size 7,840 Sqft
Acres 0.18
Property Description
Come check out this beautiful brand-new construction Dream Home! You'll LOVE the open floor plan with luxury vinyl plank flooring throughout the home. The kitchen features solid wood cabinets, a large farmhouse sink, quartz countertops, high-end stainless appliances, a built-in pantry, and a huge center island. It's absolutely perfect for entertaining! The downstairs features a bedroom with double barn doors, which can also be used as a home office and a powder room. The second floor features vaulted ceilings, a primary bedroom with a beautiful en-suite, two secondary bedrooms, a guest bathroom, and a laundry room. The backyard is completely fenced with beautiful pavers, perfect for outdoor entertaining. It's all in the details, and not one has been overlooked! This is a SOLID block two-story home with Hurricane IMPACT windows and Hurricane IMPACT composite doors. The home qualifies for a flood zone change; the request has been submitted. The roof construction is 5/8 plywood sheathing. If you are looking for a move-in-ready quality home, this is the home for you! Centrally located minutes to the Gulf Beaches and downtown St Pete. Close to shopping and schools. This gorgeous home won't last.
Location
State FL
County Pinellas
Community Garden Manor Sec 1 Add
Direction N
Rooms
Other Rooms Inside Utility
Interior
Interior Features Ceiling Fans(s), Kitchen/Family Room Combo, Master Bedroom Upstairs, Open Floorplan, Solid Surface Counters, Vaulted Ceiling(s), Walk-In Closet(s)
Heating Central
Cooling Central Air
Flooring Vinyl
Fireplace false
Appliance Dishwasher, Electric Water Heater, Microwave, Range, Refrigerator
Laundry Inside, Laundry Room
Exterior
Exterior Feature Irrigation System
Parking Features Driveway, Garage Door Opener
Garage Spaces 2.0
Fence Fenced, Vinyl
Utilities Available Cable Available, Electricity Available, Phone Available, Public, Sewer Connected, Water Connected
Roof Type Shingle
Porch Patio
Attached Garage true
Garage true
Private Pool No
Building
Entry Level Two
Foundation Slab
Lot Size Range 0 to less than 1/4
Sewer Public Sewer
Water Public
Structure Type Block, Stucco
New Construction true
Construction Status Financing
Others
Senior Community No
Ownership Fee Simple
Acceptable Financing Cash, Conventional
Listing Terms Cash, Conventional
Special Listing Condition None
Read Less
Want to know what your home might be worth? Contact us for a FREE valuation!

Our team is ready to help you sell your home for the highest possible price ASAP

© 2025 My Florida Regional MLS DBA Stellar MLS. All Rights Reserved.
Bought with CHARLES RUTENBERG REALTY INC





