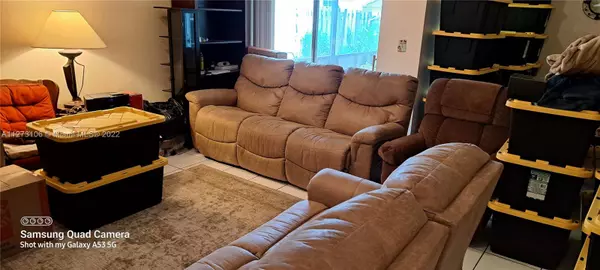$410,000
$410,000
For more information regarding the value of a property, please contact us for a free consultation.
19912 NW 67th Ct Hialeah, FL 33015
3 Beds
2 Baths
1,348 SqFt
Key Details
Sold Price $410,000
Property Type Single Family Home
Sub Type Single Family Residence
Listing Status Sold
Purchase Type For Sale
Square Footage 1,348 sqft
Price per Sqft $304
Subdivision Country Lake Homes 2Nd Ad
MLS Listing ID A11273106
Sold Date 11/09/22
Style Detached,One Story
Bedrooms 3
Full Baths 2
Construction Status Effective Year Built
HOA Fees $93/mo
HOA Y/N Yes
Year Built 1987
Annual Tax Amount $1,740
Tax Year 2021
Contingent Pending Inspections
Lot Size 3,388 Sqft
Property Description
Trendy location near Miami Lakes, Hialeah this 3 bedroom 2 bath home is walking distance to major shopping center hubs and parks. This dollhouse has newer roof, new A/C compressor, air handler, new washer and dryer inside the laundry room and storage room. Vaulted ceilings. The 3rd bedroom has a double door entry and could be used as a family room, den or office just off the living room. Light and bright open kitchen with sliding doors to outside screened patio that wraps around to the living room. 2 cars can park in the driveway and 2 additional visitor passes provide for 4 parking spaces total. Perfect starter home for a first time home buyer.
This home has been owner occupied, CAN RENT right away so investors are welcome.
1st driveway south of Honey Hill Rd when on NW 67th Ave
Location
State FL
County Miami-dade County
Community Country Lake Homes 2Nd Ad
Area 20
Direction Easiest access is from NW 67th AVE and Honey Hill Road, head south on NW 67th Ave, take first driveway on right. Entrance is located just north of intersection at NW 199th St on NW 67th AVE. 1st driveway south of Honey Hill Rd when on NW 67th Ave
Interior
Interior Features Bedroom on Main Level, Breakfast Area, Entrance Foyer, First Floor Entry, Living/Dining Room, Main Level Master, Sitting Area in Master, Stacked Bedrooms, Vaulted Ceiling(s), Attic
Heating Central, Electric
Cooling Central Air, Ceiling Fan(s), Electric
Flooring Ceramic Tile, Wood
Furnishings Unfurnished
Appliance Dryer, Dishwasher, Electric Range, Electric Water Heater, Freezer, Disposal, Ice Maker, Refrigerator, Washer
Laundry Washer Hookup, Dryer Hookup
Exterior
Exterior Feature Enclosed Porch, Fence, Lighting
Pool None
Community Features Home Owners Association
Utilities Available Cable Available
View Garden
Roof Type Shingle
Porch Porch, Screened
Garage No
Building
Lot Description < 1/4 Acre
Faces East
Story 1
Sewer Public Sewer
Water Public
Architectural Style Detached, One Story
Structure Type Block
Construction Status Effective Year Built
Schools
Elementary Schools Spanish Lakes
Middle Schools Country Club
High Schools American
Others
Pets Allowed Conditional, Yes
HOA Fee Include Maintenance Grounds,Security
Senior Community No
Tax ID 30-20-01-026-0680
Security Features Security Guard
Acceptable Financing Cash, Conventional, Cryptocurrency, FHA, VA Loan
Listing Terms Cash, Conventional, Cryptocurrency, FHA, VA Loan
Financing FHA
Special Listing Condition Listed As-Is
Pets Allowed Conditional, Yes
Read Less
Want to know what your home might be worth? Contact us for a FREE valuation!

Our team is ready to help you sell your home for the highest possible price ASAP
Bought with Genesis Realty Services Inc.






