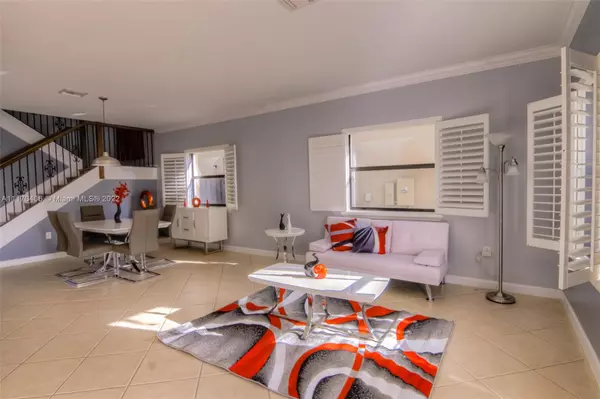$635,000
$635,000
For more information regarding the value of a property, please contact us for a free consultation.
24277 SW 113th Psge Homestead, FL 33032
5 Beds
3 Baths
3,399 SqFt
Key Details
Sold Price $635,000
Property Type Single Family Home
Sub Type Single Family Residence
Listing Status Sold
Purchase Type For Sale
Square Footage 3,399 sqft
Price per Sqft $186
Subdivision Silver Palm East Sec One
MLS Listing ID A11170406
Sold Date 05/06/22
Style Detached,Two Story
Bedrooms 5
Full Baths 3
Construction Status Resale
HOA Fees $52/mo
HOA Y/N Yes
Year Built 2006
Annual Tax Amount $7,137
Tax Year 2021
Contingent Backup Contract/Call LA
Lot Size 5,000 Sqft
Property Description
This gorgeous large home has an outstanding outside area complete with spectacular lake views & a pool that overlooks the sunset. Enjoy the pergola and sitting areas that are designed to entertain family & friends. This two level home features four bedrooms upstairs, including an oversized master suite complete with a spectacular en suite bathroom & lake views. The downstairs guest room features a full cabana bath that is both functional as a suite or home office. A new A/C unit cools this freshly-painted home to perfection. A two car garage and plenty of exterior parking rounds out this charming lakeside home!
Location
State FL
County Miami-dade County
Community Silver Palm East Sec One
Area 60
Interior
Interior Features Bedroom on Main Level, Breakfast Area, Closet Cabinetry, First Floor Entry, Garden Tub/Roman Tub, Living/Dining Room, Pantry, Split Bedrooms, Walk-In Closet(s)
Heating Central
Cooling Central Air, Ceiling Fan(s)
Flooring Tile, Wood
Window Features Drapes,Sliding
Appliance Dryer, Electric Range, Electric Water Heater, Disposal, Microwave, Refrigerator, Washer
Exterior
Exterior Feature Barbecue, Fence, Patio
Garage Spaces 2.0
Pool In Ground, Pool, Community
Community Features Clubhouse, Home Owners Association, Maintained Community, Other, Pool, Street Lights, Sidewalks
Utilities Available Cable Available
Waterfront Description Lake Front
View Y/N Yes
View Lake
Roof Type Barrel
Street Surface Paved
Porch Patio
Garage Yes
Building
Lot Description < 1/4 Acre
Faces West
Story 2
Sewer Public Sewer
Water Other
Architectural Style Detached, Two Story
Level or Stories Two
Structure Type Block
Construction Status Resale
Others
Pets Allowed Size Limit, Yes
HOA Fee Include Common Areas,Maintenance Grounds,Maintenance Structure,Recreation Facilities,Security,Trash
Senior Community No
Tax ID 30-60-19-012-0530
Security Features Security System Leased,Security Guard
Acceptable Financing Cash, Conventional
Listing Terms Cash, Conventional
Financing Conventional
Pets Allowed Size Limit, Yes
Read Less
Want to know what your home might be worth? Contact us for a FREE valuation!

Our team is ready to help you sell your home for the highest possible price ASAP
Bought with Blandon Realty Inc.






